
So in March in March of 2016 my wife and I bought our first house, it was built in 1958 with a detached garage. I knew the detached garage would need a bit of work as the electrical was all two wire and it had a fuse box in it. There were new looking boards nailed around the bottom of the garage would should have probably indicated that there was something wrong but we loved the house anyway and the house was largely in good shape and a good price for the neighborhood and had had many things done to it recently (new roof, A/C, heater, kitchen and bathrooms).
When I got in there, I discovered that boards where covering up major rot in the back corner. (pics to come later when I get home) and water leaked into the garage really badly. Until July of this year I had been working a very stressful job at a startup that included many hours of work so most of the work at the house has been landscaping and doing smaller jobs inside the house. In July, I was laid off (fortunately with a decent severance check) due to money issues at the company and I spent much of that time working on removing the in-ground pool and starting to clean up around the garage. Now that I have started a better paying and fewer hours job, I am preparing to tackle this garage project full on. The real work won't start until probably February or March (due to needing to finish some projects first) but I am starting to draw up plans and I plan on figuring out costs, planning and financing this year..
So here are some rough dimensional drawings of the current garage.
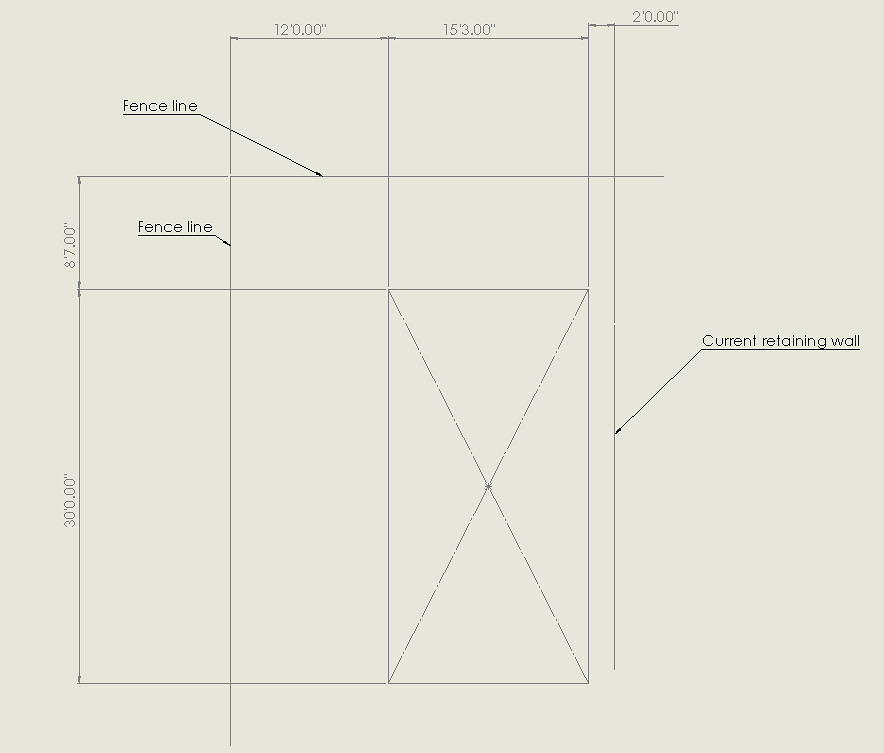
Front of the garage
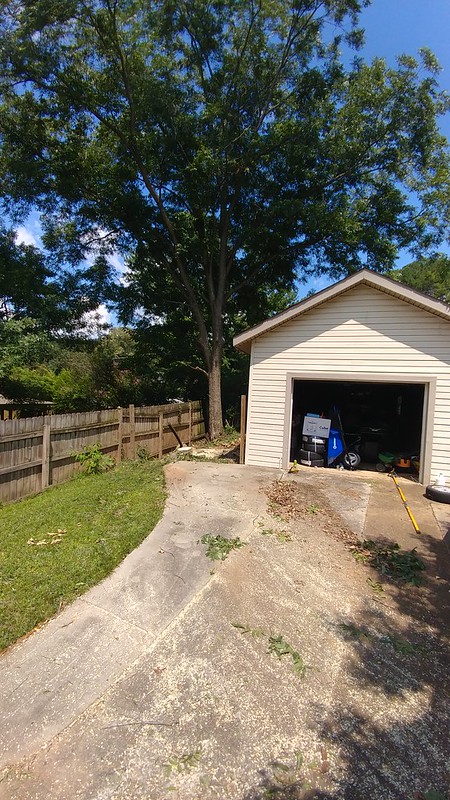
This area beside the garage was blocked by a fence and was completely overgrown. I have hacked it back and had a tree taken out. This is still a work in progress.
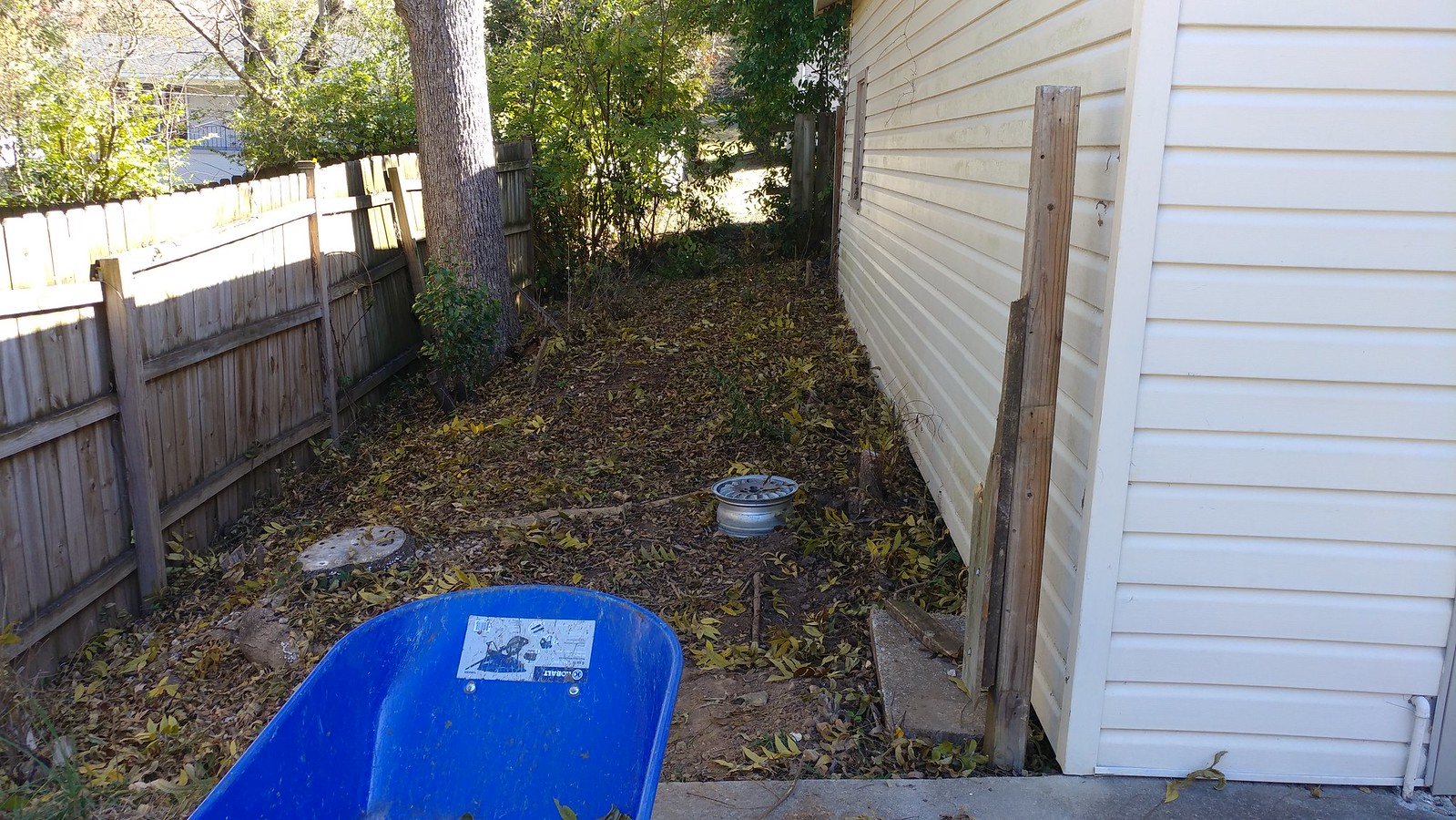
Side of garage (over the pool I am taking out)
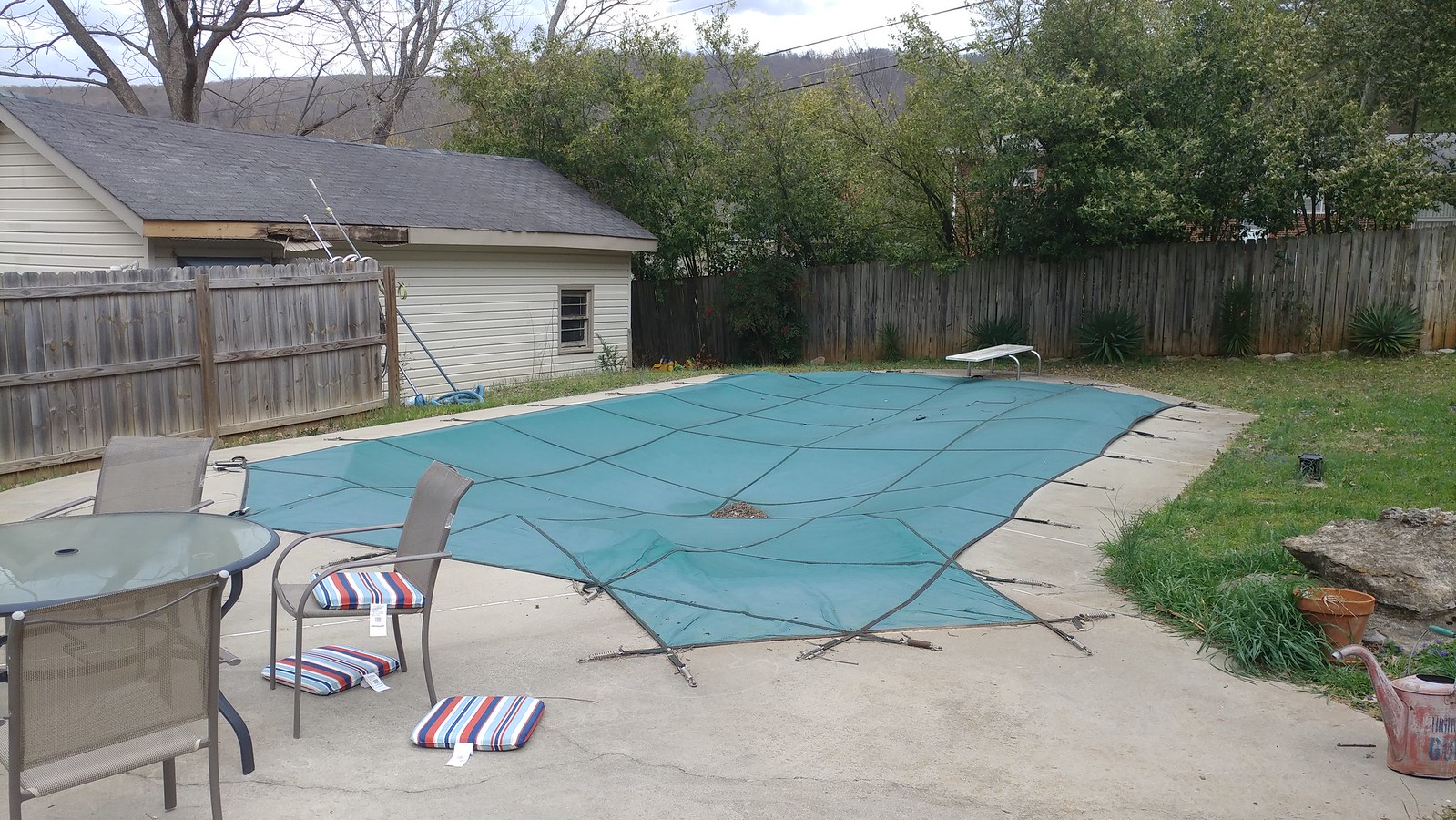
Interior when I bought it
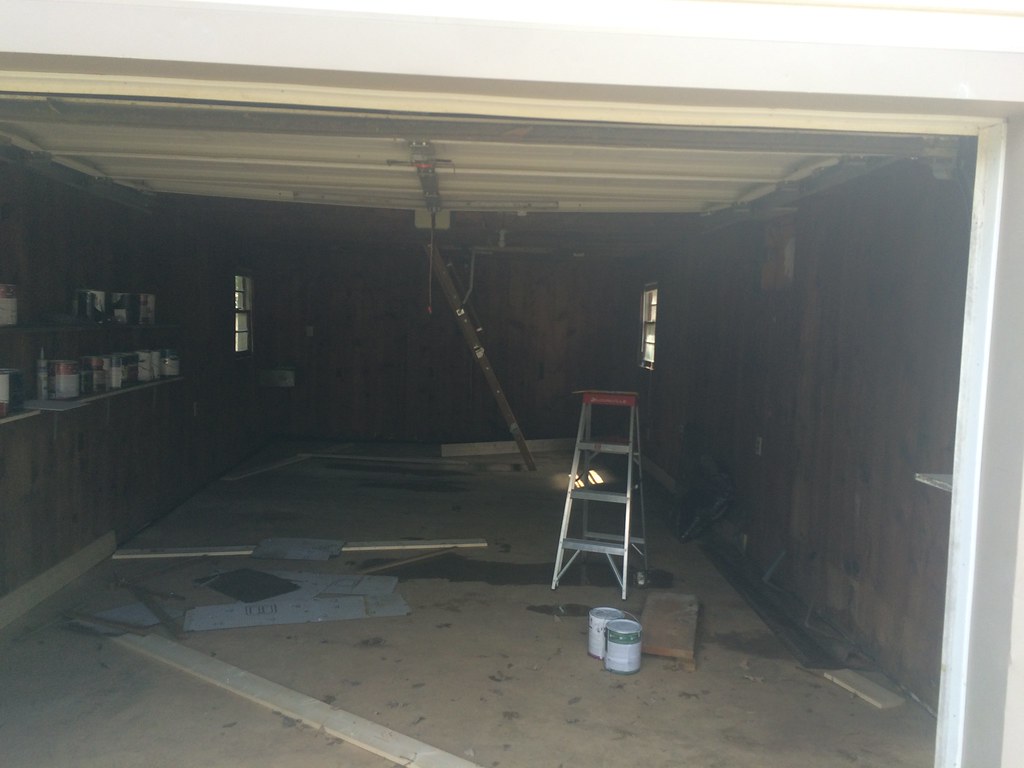
One of the big problems with the current garage (back corner is completely rotted out)
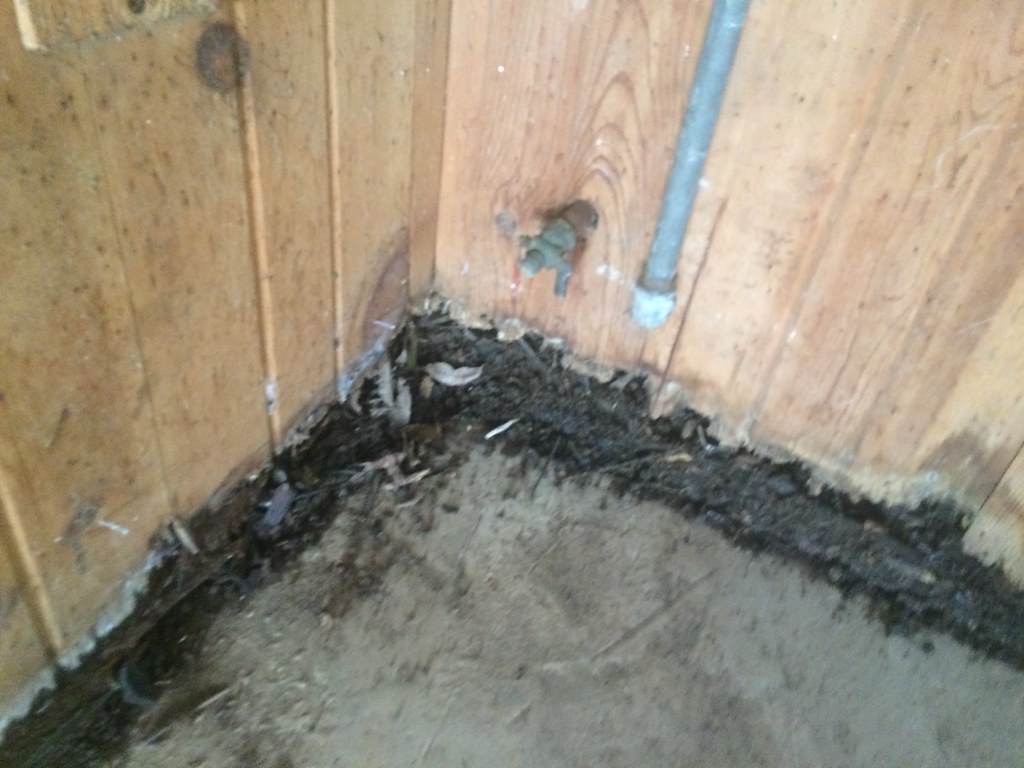
Other then the above problem. There are quite a few others. The wood paneling would need to be replaced. The electrics would need to be completely redone (it has a fuse box, isn't grounded and won't support 220v). The roof and windows needs replacing. Basically I see my chance to replace this garage with something larger and better.

So my plans. I want to go from a 30x15' garage with some attic storage to a 35x20' with a second story to allow for another office/workspace and a speaker room.
Rough drawings. I am planning on putting the stairs for the second story outside (to save room inside) and I will put a compressor room under the stairs.
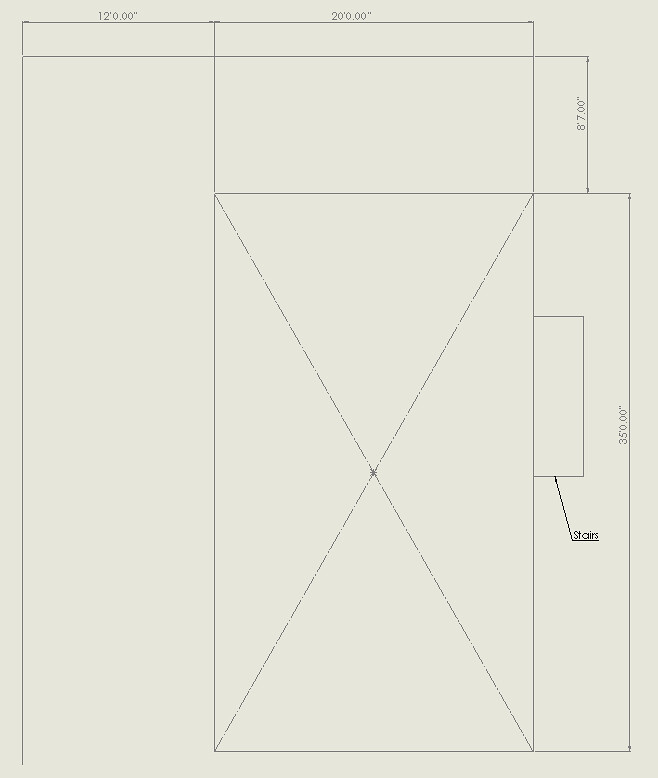
For second story I am wanting to 10ft wide rooms using either an attic truss or a gambrel attic truss. I am going to look into the cost of these options. For acoustic reasons, I'd prefer to do the gambrel truss so I can have a rectangular room.
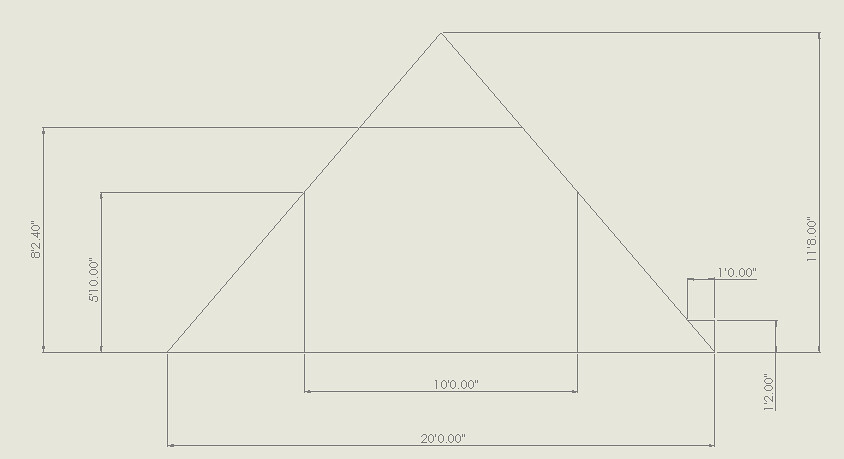
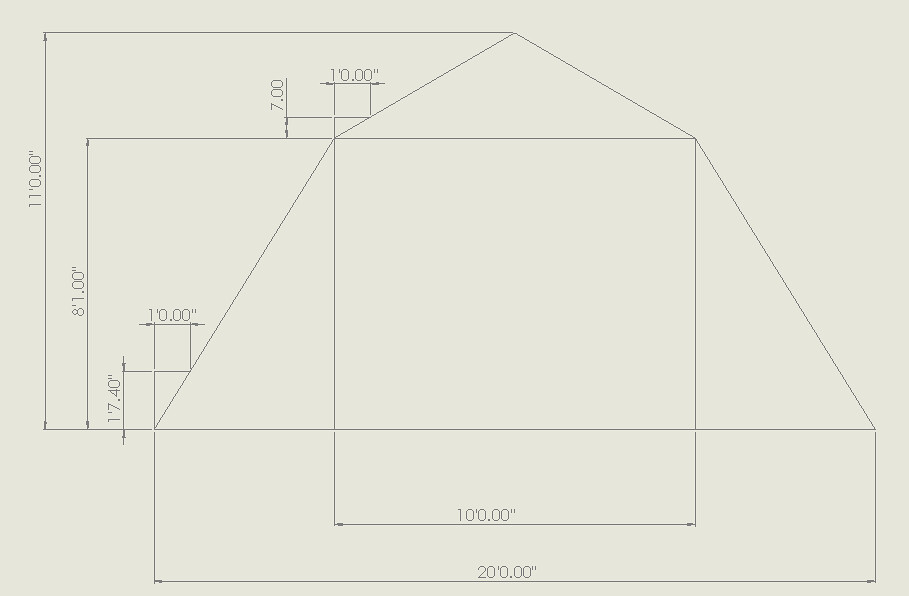
I am planning laying out the upstairs like this. The plan with the speaker room is to make it as acoustically ideal as possible. I want to use Quietrock through out the room and Quietwood for the subfloor and roof to try to keep the noise floor as low as possible as well as bass traps and acoustic paneling to remove room interactions.
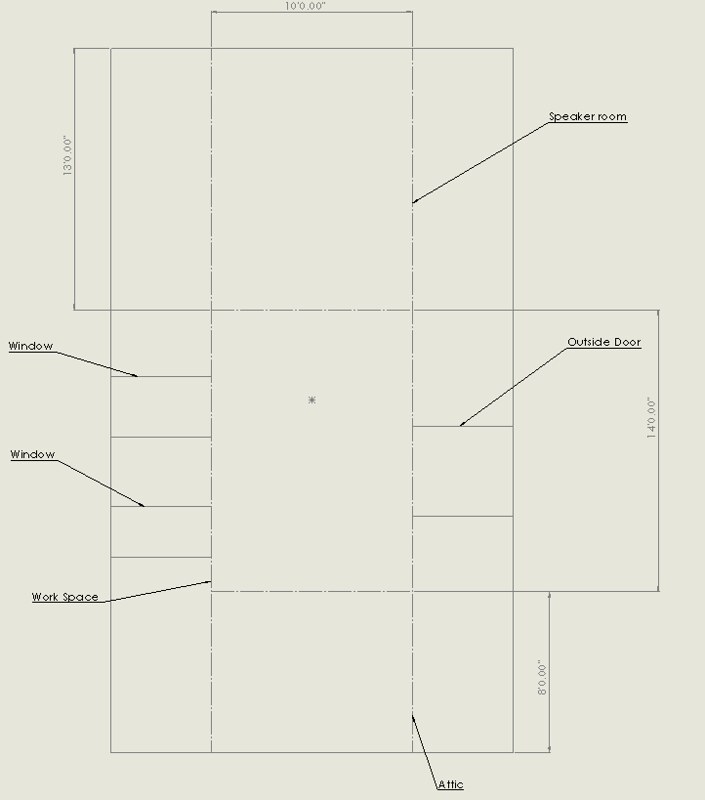
I am planning on the main floor being tall enough to be able to add a lift at a later point. Currently the power is supplied from house via a buried conduit. My plan is too have a second service run to the garage so I don't have to dig up to replace the conduit with larger diameter conduit so I can have 220v. One thing I need to figure out though is if I can use the existing conduit to run CAT6 to the garage. Any suggestions at this point would be welcome.
I currently work as a mechanical engineer at an LED company and the company was doing a cleanout recently so I salvaged these LED fixtures from the tip. (two two module and one 4 module). They are made for high bays so they should light the mother berkeleyer up like the sun.
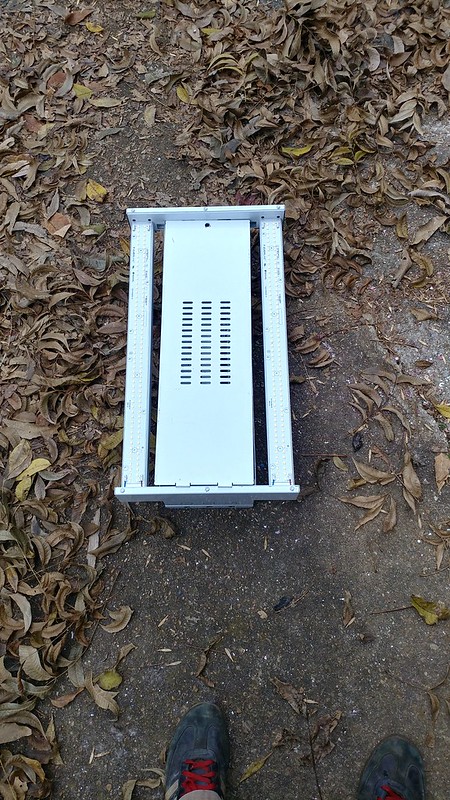
Don't expect this thread to get a lot of updates on the garage until March-ish time frame as I have to figure out plans and finish a couple projects first.
I would suggest burying new conduit or running the CAT6 that is made to be buried in the ground. Pulling that existing cable will be a lot harder than you think and this is assuming it is in good shape.
If you get another main line run to the garage, would you be able to use the same trench?
When we bought the house, there was a pool and like an idiot I didn't bother having it checked out (seen with the cover on in previous pics). Well it was a E36 M3 hole. The cover was ripped. The vinyl linear was ripped. The pool heater was dead and the electrical work at the box out there wasn't done right. Also I didn't want a pool cause f maintaining that to use like 3 times a year. So I used the two months I had between jobs to work on ripping the thing out.
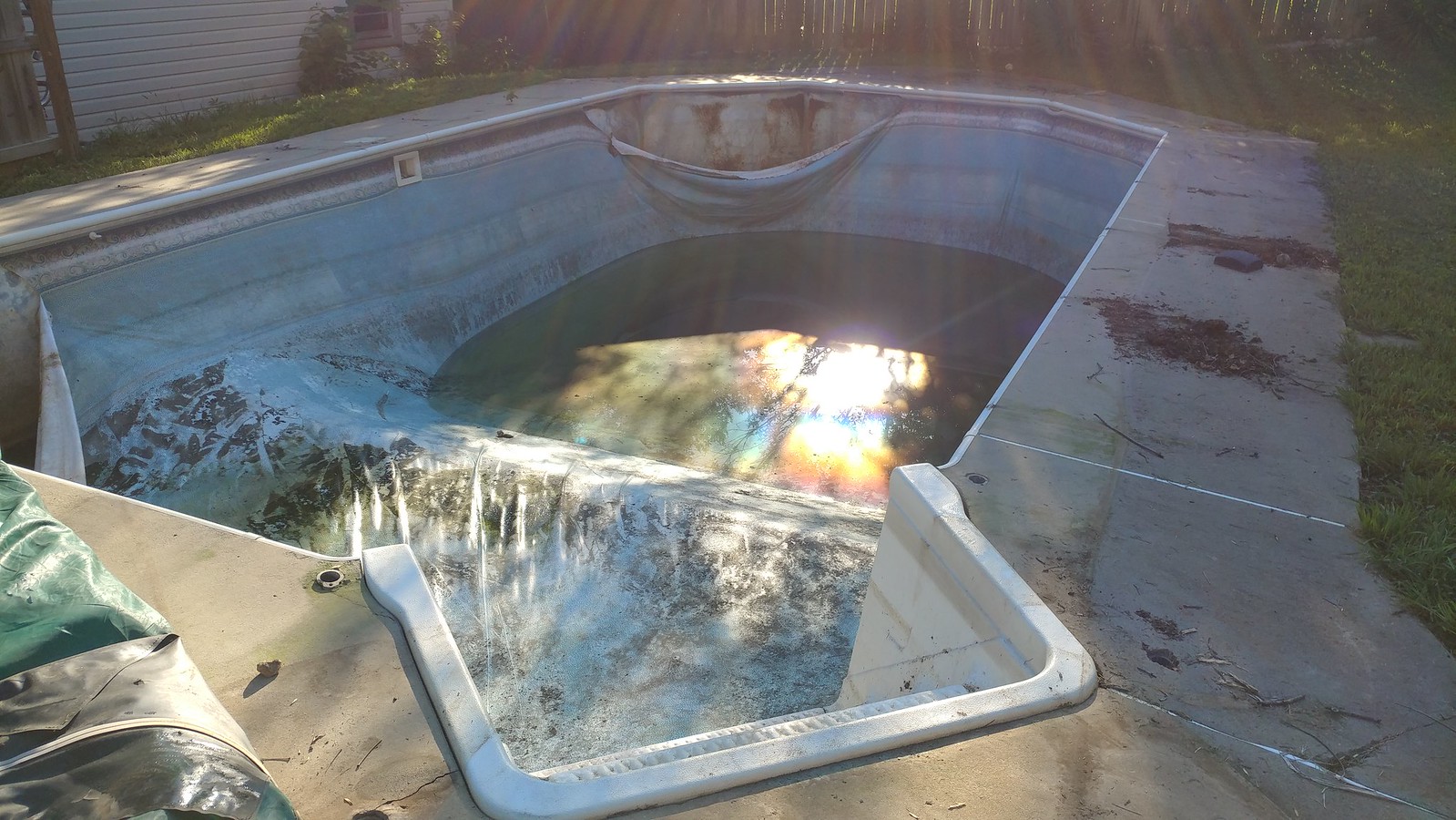

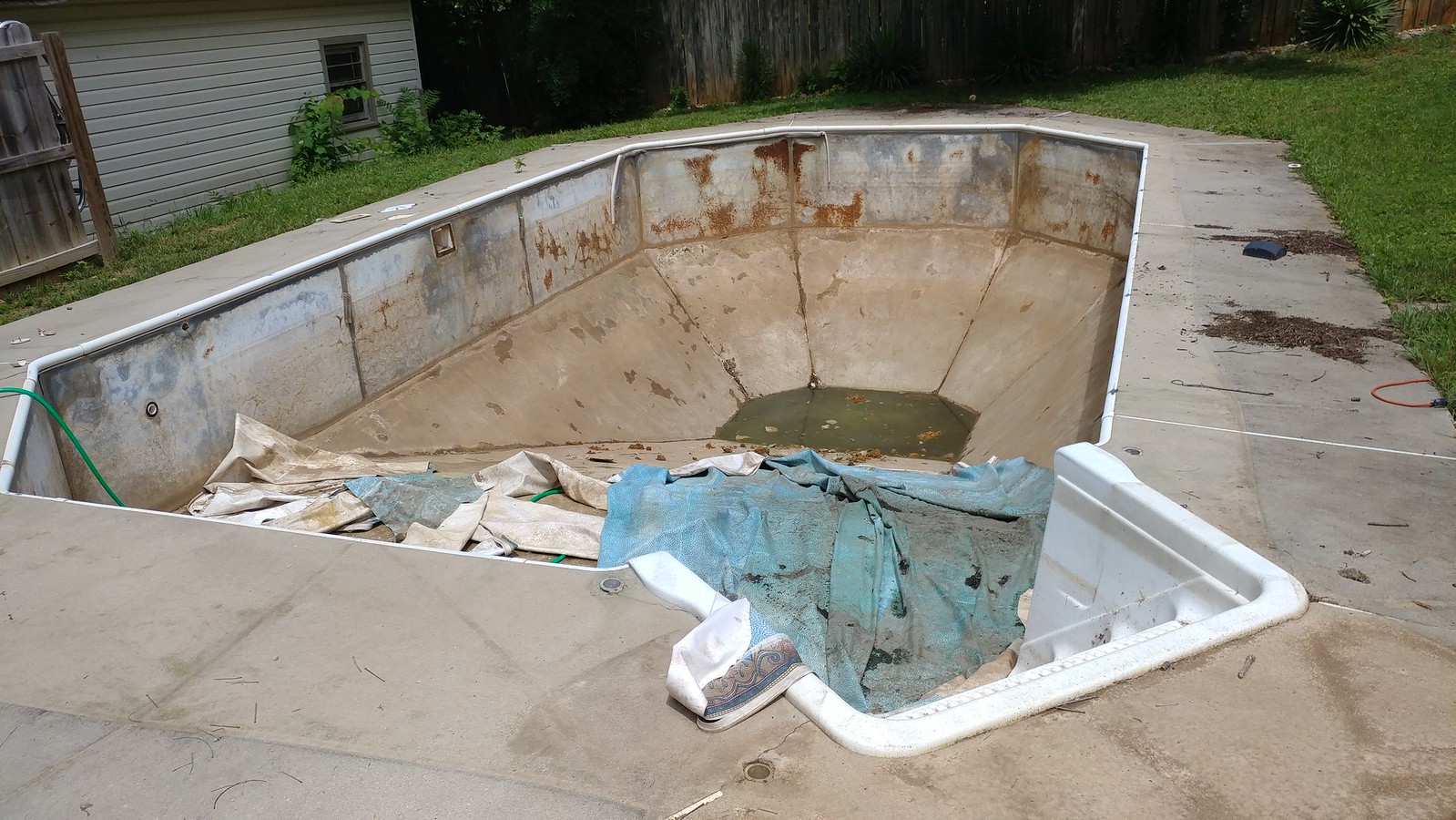
The bottom is about torn out and tossed in the deep in but I don't have any pictures yet.
Where all the equipment was
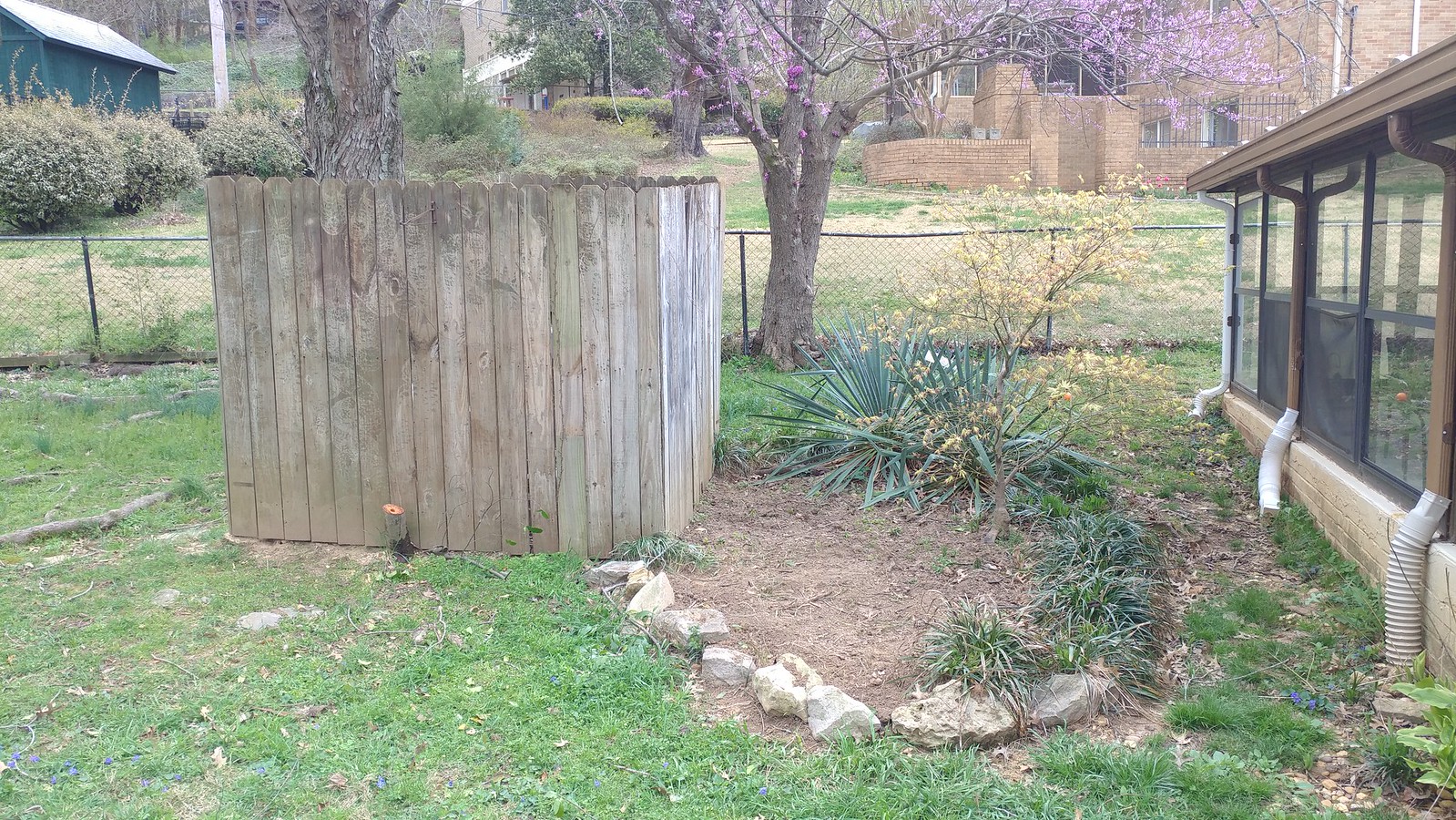
Tearing it out
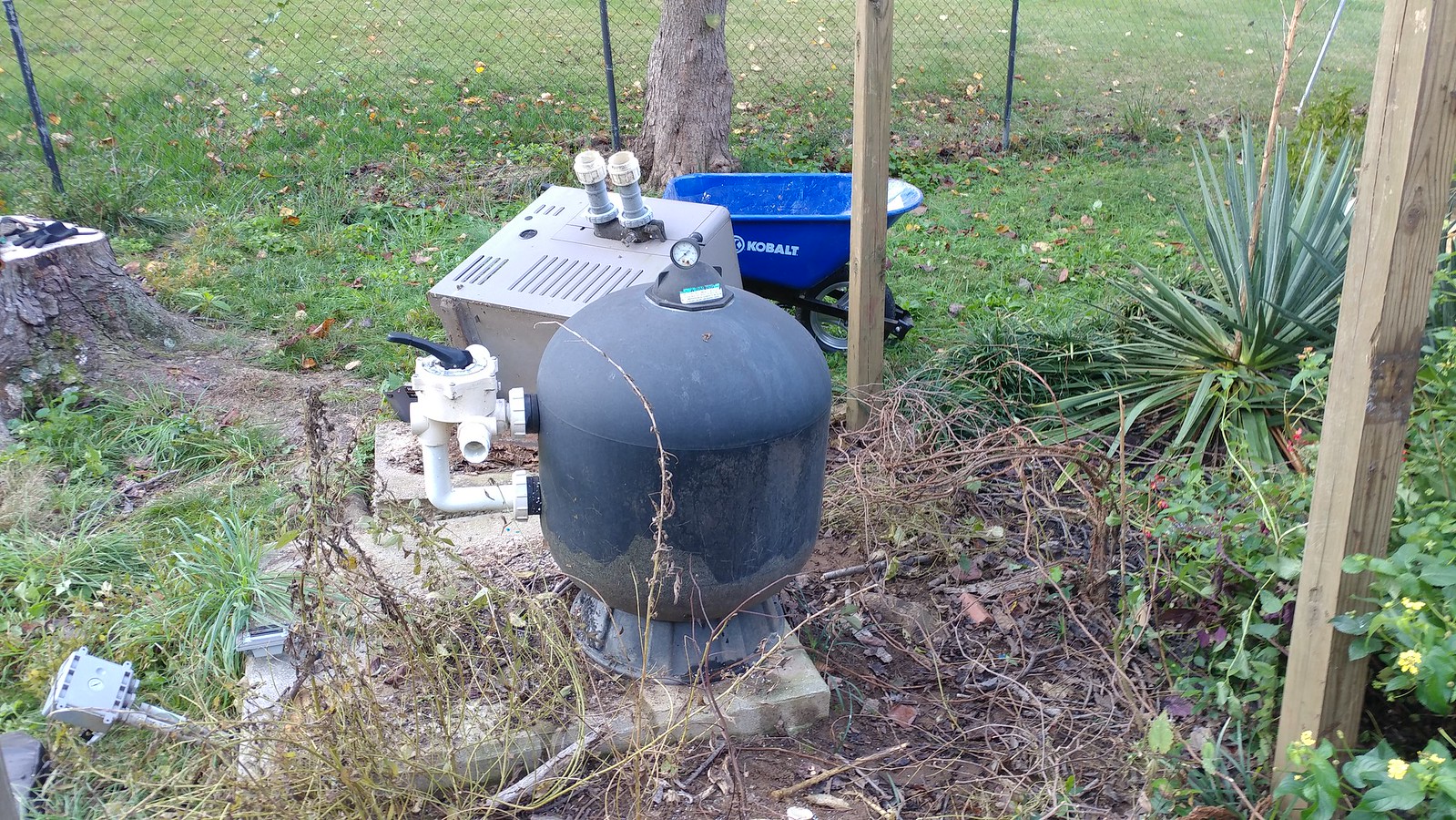

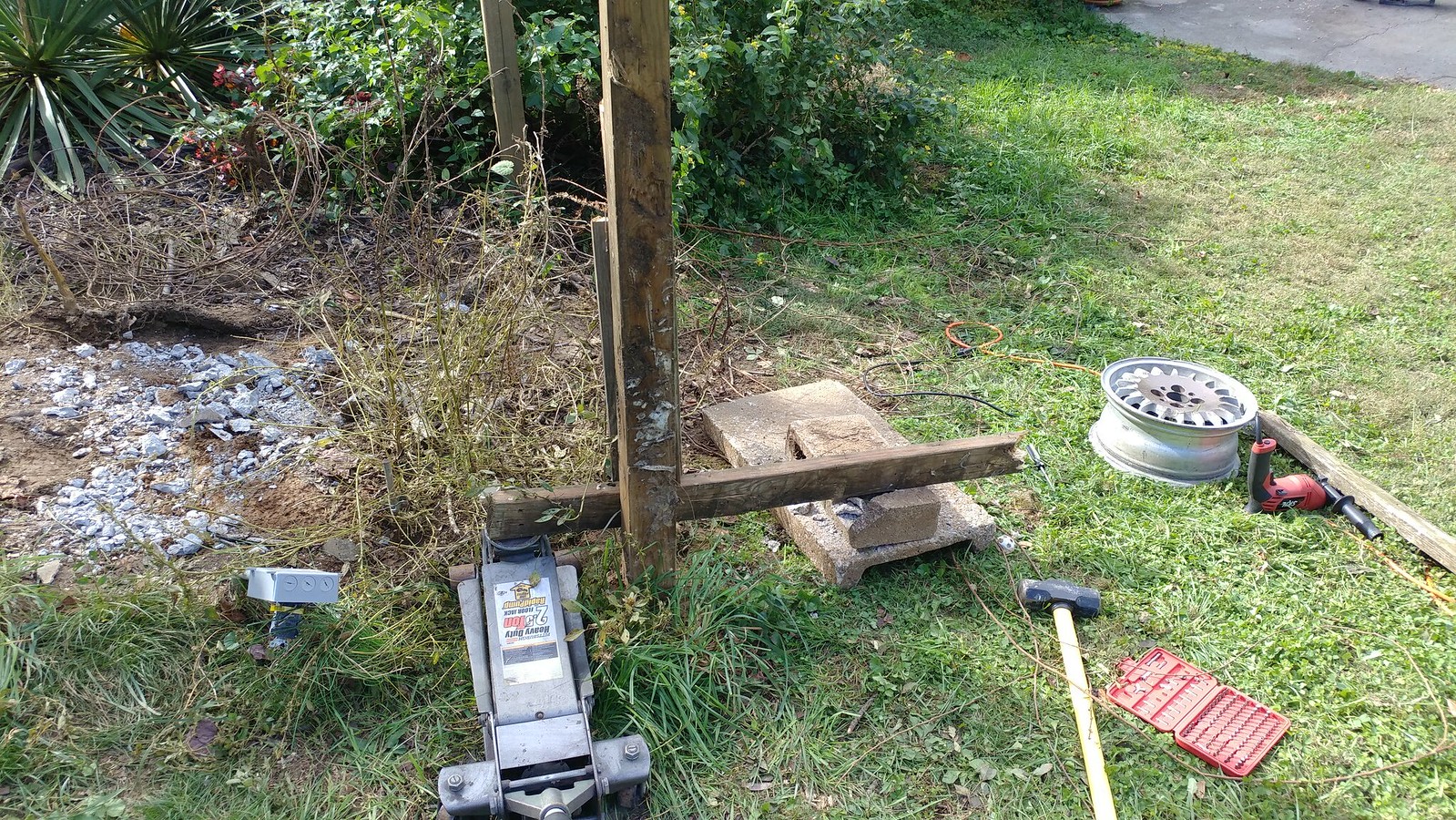
Bye bye stuff
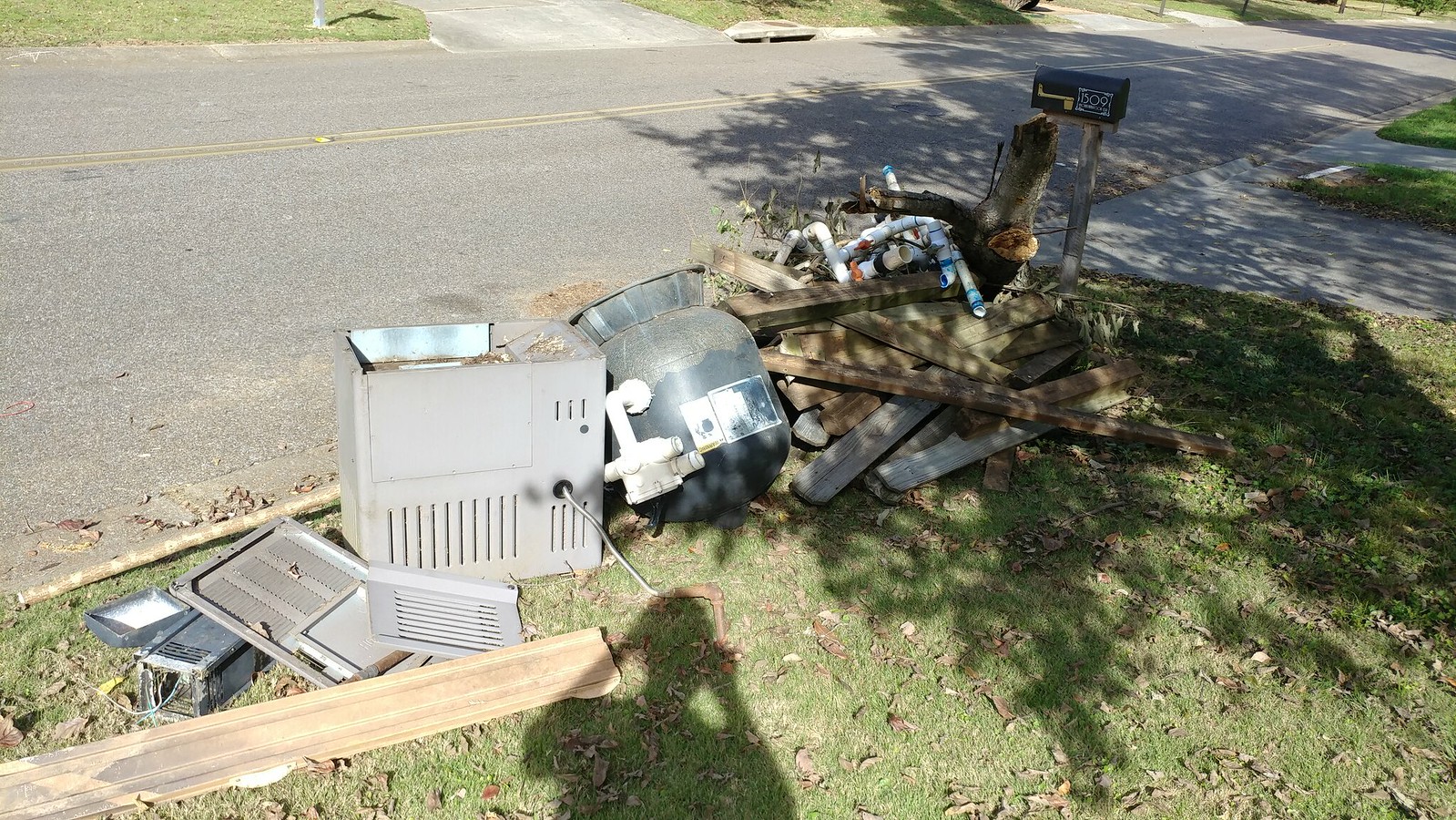
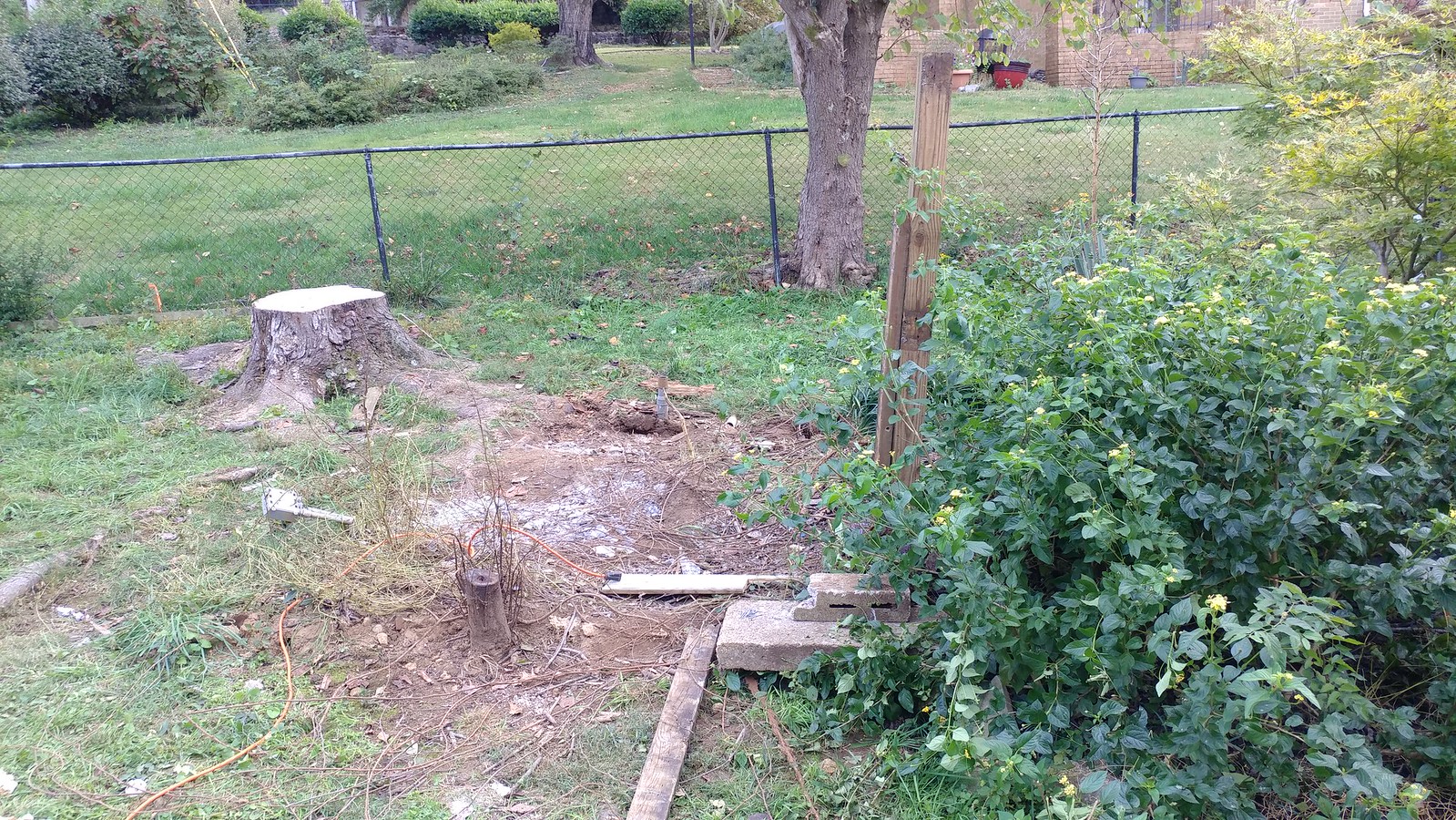
Unfortunately that tree behind it was in really bad shape and had to come down.
The plan for where the pool was is it put in a garden bed with a gazebo with kiwi vines growing on it and also a pond.

tedroach said:
I would suggest burying new conduit or running the CAT6 that is made to be buried in the ground. Pulling that existing cable will be a lot harder than you think and this is assuming it is in good shape.
If you get another main line run to the garage, would you be able to use the same trench?
The pole is in the back yard and I am just going to have the wire run above ground instead of buring it.

Check with your local electric utility - while some of them will do it, many of them will not provide a second electrical service (i.e. more than one electric meter) to a residential lot. One possibility (again, based on your local utility's requirements as well as local electrical conventions) is to install a new service disconnect and a single meter at the pole, and then from there you have one sub-feed to the house and one sub-feed to the garage.
As for the LED fixtures free is good, but talk to the lighting guys at your company about whether high bay fixtures are the best choice. They are generally meant for rooms with a 16 foot high or higher ceiling, and when used lower than that will create 'hot spots' under each one with a lot of glare and harsh shadows.
You may want to check out https://www.garagejournal.com/forum/ it's a site devoted to garages. Note that the signal-to-noise ratio can be pretty high over there, until you figure out which guys know what they're talking about and which guys are blowing smoke.
My boss has one of those fixtures in his garage and I have seen it so that isnt a problem. Our local utilites does do second meters I am fairly sure as I have seen them but I am planning on double checking well before I get to building.
Check on code as to accessory building size for your lot. I wanted to build big at my first house and learned that there was a max size (720sf) and a fairly limiting max height (12' to the peak) for garages and other accessory buildings. They're not uncommon.
dculberson said:
Check on code as to accessory building size for your lot. I wanted to build big at my first house and learned that there was a max size (720sf) and a fairly limiting max height (12' to the peak) for garages and other accessory buildings. They're not uncommon.
I will double check but a lot of this is based on a guy I know from the local autocross club's garage so I think it should be ok. I am planning on going to take my rough plans to the inspection department to check and see if everything is kosher. Also my next door neighbor has a garage that is bigger then the one I am planning to build. The inspection department is the next thing on my to do list for the garage.
Awesome, I hope they have good news for you!
I have to say, 20x35 is just about my perfect single bay workshop size. I'd offset a lift to one side, workbenches/shelves along the other wall. Equipment on wheels in the back. It would be amazing knowing that the project is the only thing in the space and not having to worry about parking daily use cars in it.

RE: electrical
I had a similar situation with my detached pole barn. I only had 2-wire run to the garage in tiny conduit, so I dug a trench and buried 100+ ft of what they call MHF or "mobile home feeder". It's 4-wire (2 hots, 1 nuetral, 1 ground) 100A service wire that is direct-burial safe, meaning you don't need conduit in the ground, but it does need conduit through the house. You have to bury it 24" down. I installed a sub-panel in the garage, and the MHF wire is breakered on the house's main panel at 90A for safety. I also had to bury a ground rod outside the garage for the sub-panel. That means I can run lights, tools, welders, compressor, heater all that stuff without tripping anything. It was a ton of work, but easily the best upgrade to my entire house. And yes I pulled a permit and had it signed off by the local inspector. Read up on electrical code, panel installation, etc, and you can save a lot of money like I did. Go ahead and phone in the trench digging though...berkeley that job.
A couple inches of dirt above it in the same trench, I laid some direct-burial ethernet cable. The direct-burial ethernet I bought was rated for indoor use too, so I just ran it to the house's router and put an access point router on the garage end of it. Just don't put it in the same conduit as the power wire when transitioning it to the wall or your welder will drop your wifi signal. It is AMAZING having dedicated wi-fi in the shop when you're 100 ft away from the house. I stream music all day long.
More in my house build thread:
https://grassrootsmotorsports.com/forum/build-projects-and-project-cars/bought-a-garage-it-came-with-an-old-house/108396/page4/

^^ thanks. That is helpful if I need to do it. I am still leaning towards the second meter if possible. I am going to call the utility company tomorrow to find if they will do that.
Talked to the utility company and they confirmed that I can add a second meter so that part of the plan is good.
93EXCivic said:
Talked to the utility company and they confirmed that I can add a second meter so that part of the plan is good.
Call them back and make sure your not going to get a massive rate hike because of the second meter. My utility company was more than happy to come out and install a second meter for the house, but I would then be paying commercial utility rates, and it would have almost tripled my rate.
^Jeez, they do that where you're at? My rates for my stores are a little higher than home but not 3X. They are both in malls and one has 3-phase with a big noisy transformer.
In reply to GCrites80s :
Yeah I just talked to the local utility company and they told me it would go from $.09129 a kw hour to $.10396 a kw hour for the second meter.
That's about the difference I'm used to.
This weekend I finished tearing the bottom out of the pool.
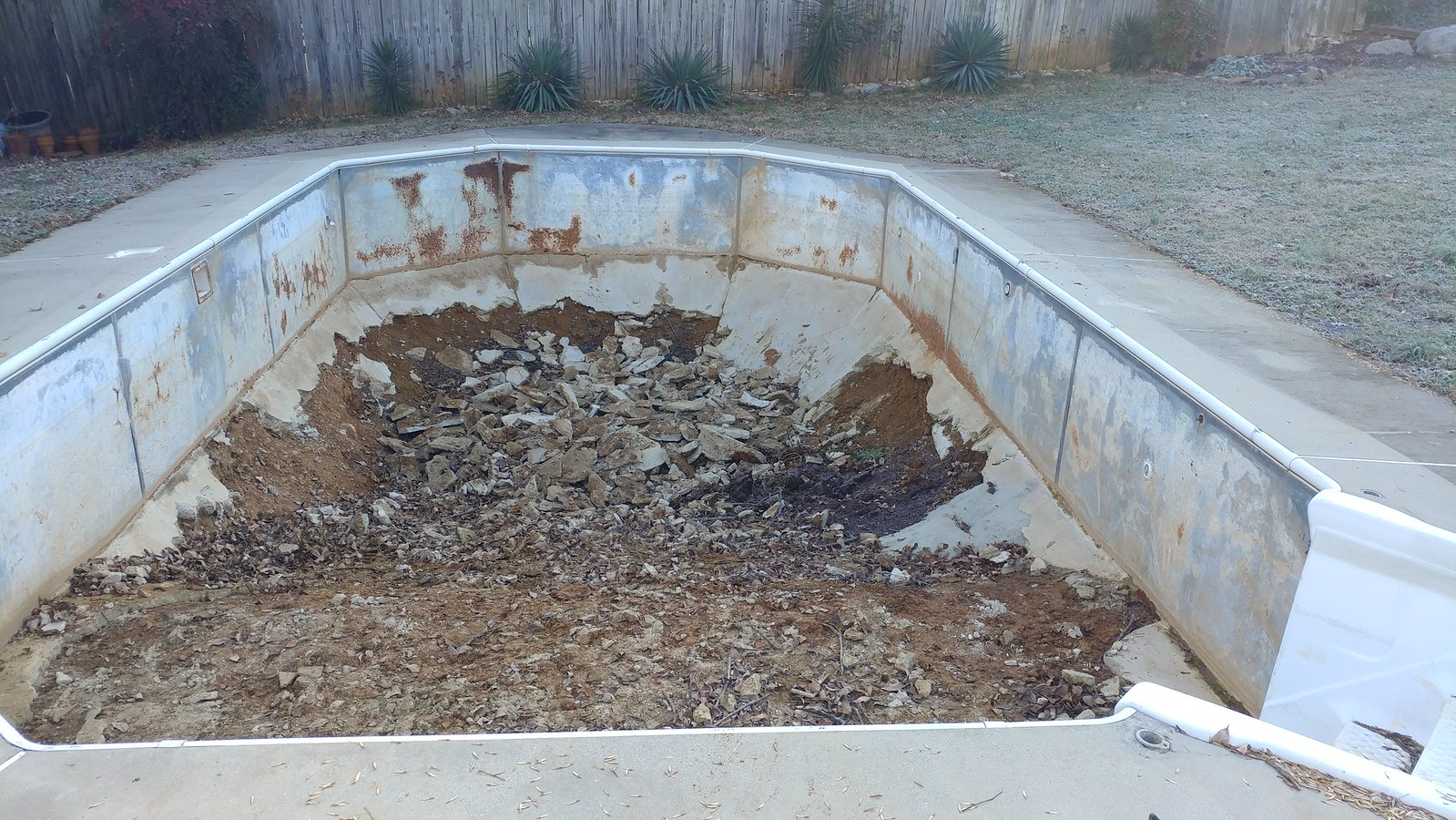
Also spent some more time cleaning beside the garage.
I am trying to decide if I want to keep this tree or not
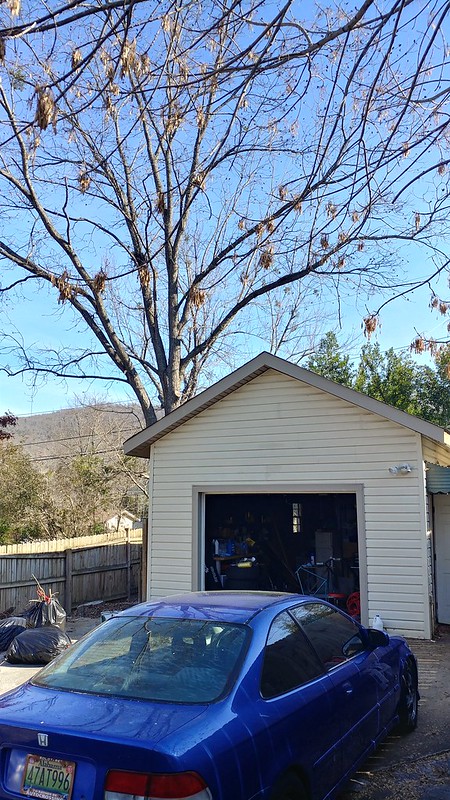
I hate cutting down tree but once I get the old garage torn down it would be the best time to remove it and if it died anytime it would be a threat to the garage and more difficult to remove.

So I wish I had more to post then I do but I have found out I did need a demo permit for the in ground pool so working on getting that sorted out so I can fill that in soon.
Got the attic insulated properly.
I finished turning what used to be the pool equipment spot into a flower bed.
I need to go talk to a geoengineering firm about the retaining wall since it will be used for supporting one wall of the garage.
I am so stuck on how the hell to go about pricing this all out to figure out if I can actually afford to do what I want to do. I figure I have around a max $25k budget to do this. I was planning on demoing the current garage myself and then have professionals pour the new slab, frame it and wire it. Then do the drywall and the rest of the finishing myself. Do this seem doable? I was giving a quote of about $3.5k for wiring it off a second meter but $7k probably if I need to run it from the house.
As far as A/C, what should I do there? Would running a mini-split for both the upstairs and downstairs make sense?
Should I/ can I reuse the existing garage door? It works fine.






















































