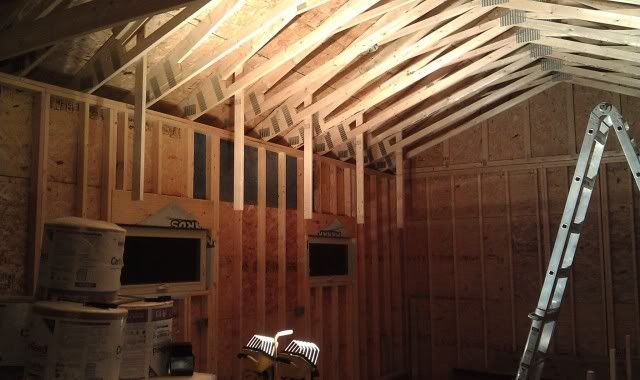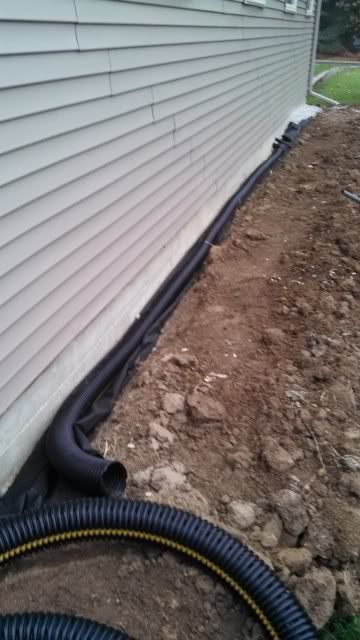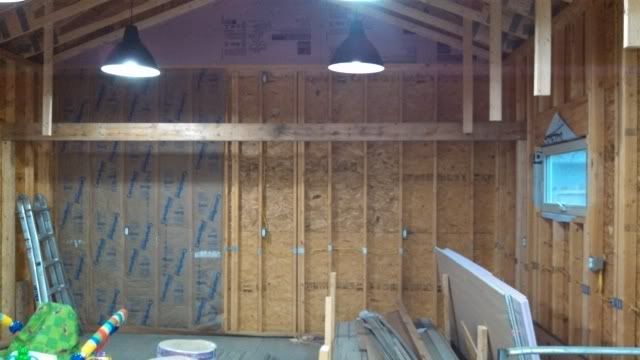Looks great! I'm just about to start work on a 45x48 pole building shop. It won't look as good as yours, but it will be cheap! ![]()
Looks great! I'm just about to start work on a 45x48 pole building shop. It won't look as good as yours, but it will be cheap! ![]()
POWAR!!
So in between freezing cycles I was able to with the help of some friends dig a trench. I ran the conduit and push/pulled the 2/2/4 Tri-rate Aluminum, 6 ga. Ground, and 12-3 Romex. I got the House Subpanel wired with the new 100A breaker and got the Wires ready to be connected in the garage. I just need to buy another 15' of 6 ga copper to connect my ground rods and then I can flip the switch and start wireing the garage.
Oh noes! I know have electricity in the garage.
Proof. It will be so nice to not have to plug in extension cords, have power dim everytime I use a power tool.. etc.
I've also started building the 23' long shelves that will run down the sides of the 18' wide portion of the garage. These needed to get placed before insulation. I am now going to start the rest of the circuits and then begin insulation.

I'm jealous - especially after just doing rear brakes after dark in a poorly lit, uninsulated, unheated garage. Someday there will be a big, heated, lit garage with a lift in it.
Did not see how you were heating the space. I have one of these IR heaters and can't say enough good stuff about the system.
The best feature is that you can leave the thermostat just above freezing and when you come in to work just crank it up, the place is toasty warm in about 15 minutes.
This heater combined with foamed in insulation means I can heat the 20x 40 shop for about $100 per winter.

I will have to look into those heaters. I've not decided exactly how I am going to heat the space. I kinda want to put in a forced air furnace just to run a 24" Airduct down the middle of the High bay "because industrial shop" however It would also be a nice spot for a IR heater. My previous shop had a Renzor Type ceiling mount unit that I liked but it was about 500 sq ft smaller and only had 8' ceilings so it was about 40% of the volume of the new one.
Probably too late, but hydronic floor heat is the ONLY way to go, IMO. Best heating I've ever had in any building.
And some more progress worth posting.. Well sorta worth posting but you all get to look at it anyway.
So what have I been up to for the last 6 months? Lots of not project stuff but some garage stuff has occurred.
Backfilling/Drainage
Since my backyard is quite flat but overall well drained I was concerned about water accumulating under the slab since it is now the lowest spot. In efforts to combat this I buried drainage tiles and back filled with 3/4 clean. The tiles lead to 3.5' deep drywells in the corners of the yard. We got some heavy rains lately and I was pleased to see very minimal water in the drain trenches and the Drywell did not accumulate water from the rest of the yard so I think this solution will work well.
Drain Tile

I had a bunch of extra brick and wanted to not have grass grow alongside the garage as well as not have to place dirt/mulch above my drains. I decide to backfill the 15" alongside the garage with the 3/4 clean and run the brick along the edge backfilling the dirt against it like so.
So I'm about 75% done backfilling and installing Drains. This is what it looks like finished. I will plant grass in the spring.
The gravel/dirt is about 2" below the slab, the brick is a little higher. The whole slab is about 6" above surrounding ground.
I also have been doing some work on the inside. My FIL has been helping some with the electrical. We have all of the wall outlets in and the North wall is about 1/2 insulated. I had to build up the sofit with 2x4's and a 1/2" foam as well as add a nailing board for the ceiling.

I also got 1 circuit of the main area ceiling lights installed. There will be 8 additional lights in the 20x28 "main area" and 6 more added to the 18x23 "lift room" with the existing shop lights. Say hi to the VW
I am undecided on how to proceed with the ceiling. I had originally planned to put sheeting along the bottom of the top chord of the truss and leave the trusses exposed with the 2nd floor sort of floating in the trusses. This will take much more time than simply putting a ceiling on the bottom chord of the trusses like normal and then having the 2nd floor be separated from the garage like a normal garage. the difference in time is due to all of the notching I will have to do of the ceiling panels, painting the trusses and blocking the ends of the trusses for ceiling and wall board fastening. I think it would look neater but offer no real advantages so it's somewhat vain to want to take the hard and more specifically longer road just for some visual impact. What say the hive?
You'll need to log in to post.