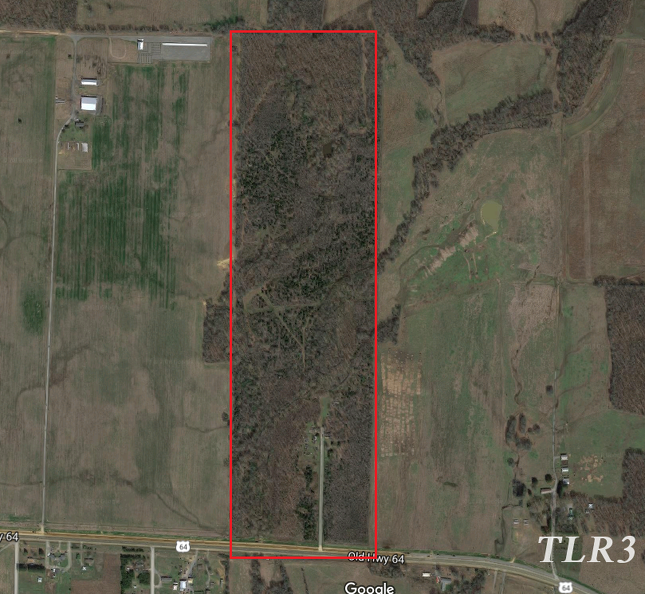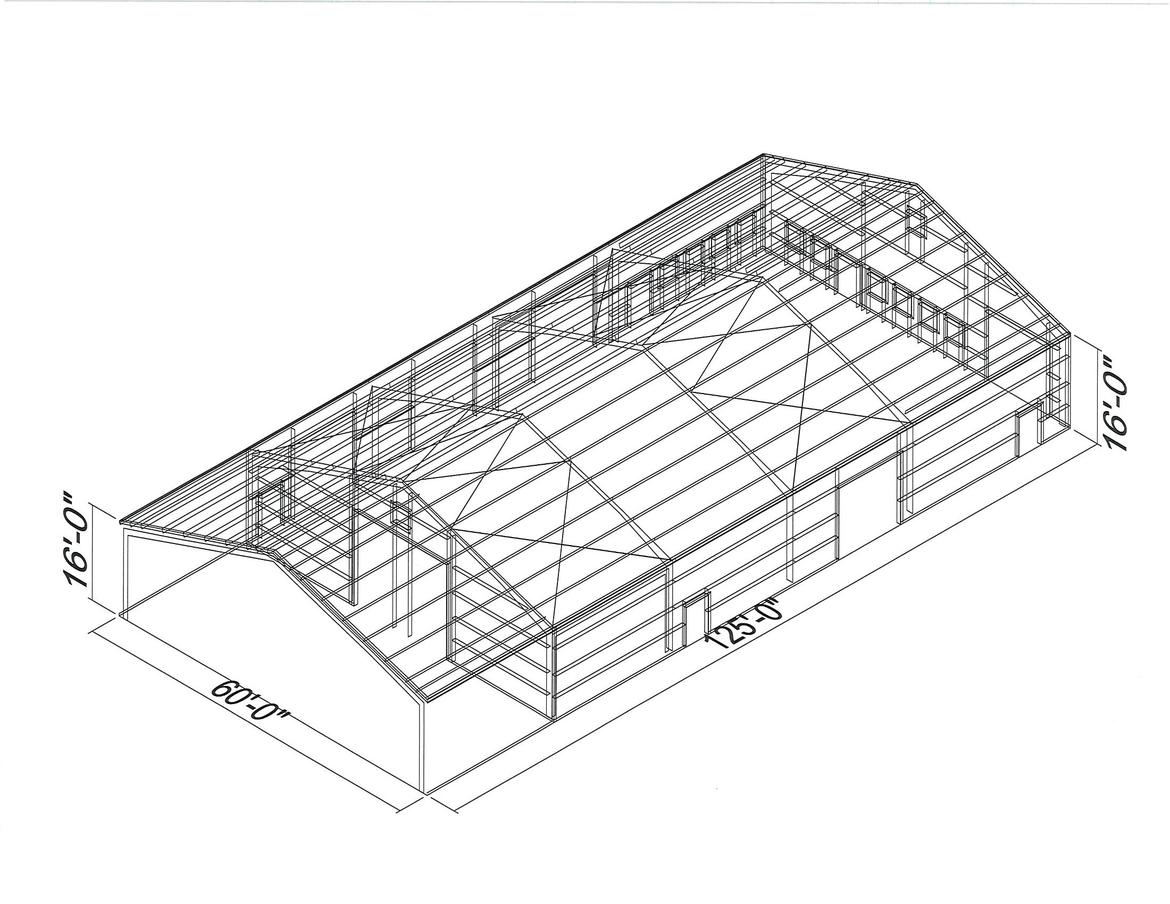We bought some acreage back in January.
Everything in that red rectangle is our, grown up, swampy, slice of earth.

In the bottom right corner of that red rectangle, about 500' from the highway, and about halfway between what Google shows as the driveway and the eastern border, we're going to plant down a big metal building. In a corner of that building we're going to put a 2 bedroom, 2 bathroom, apartment.
I've been getting quotes on metal buildings, I've called 4 places that have been recommended to us, and have one more to call. Prices have been all over the place, and so far I've only got quotes on the metal building not anyone actually erecting it, or concrete, or plumbing, or electrical, or really anything else yet.
The goal is to go big, I don't want to add on, and don't want to build another in the future.
Footprint of the metal building I've settled on is 60x100' with 16' eves, and a 4-12 pitch roof (standard around here is 1-12, we don't have snow). We'll lose ~25x40' of a corner to the apartment, and with the taller eves and steeper pitched roof, I hope to have a lot of storage above the apartment.
I've selected continuous thickness columns, I don't want to deal with framing around or losing space to columns that get wider at the top.
I think I know what my overhead and walkthrough door arrangement is going to be, but I'm not sure what size I want all the overheads. I do know I want the overhead doors to follow the roof line, and not go out into space over the bay. I may do actual "roll-ups" if I can afford it.
I've got the building broken up into 4 interior bays, apartment and daily driver parking taking up one bay. An exterior open bay, though I originally wanted that on the other end, I think I may do the same on both ends, effectively making the roof 150' long.
The walkthrough doors in this wire frame aren't exactly where I want them, and there are way more windows in the apartment corner than we'll actually have. I've included framing for vent fans in the gables on both ends. I will of course heat and cool the apartment, but the open shop area will only be heated. I'm seriously considering laying out pex for radiant before the slab is poured.
I've also got the option in the quote of adding a 15x30' lean-to along the bottom left corner of the 100' wall that's facing us in this projection.

I'd love to hear some thoughts, input, especially from anyone that's done something similar, or at least built a large-ish metal building. Any words of wisdom, what do you like, what do you hate, anything you wish you would have done different?
I'm not sure on shop layout, and placement of things, but I'm thinking a pair of asymmetric 2 post lifts will go somewhere. Jewels wants her own crafting and fab space. We'll also need plenty of hooptie parking, and project/maintenance space. From past experience I know I want to keep wood working and metal fab/welding as segregated as I can.








































