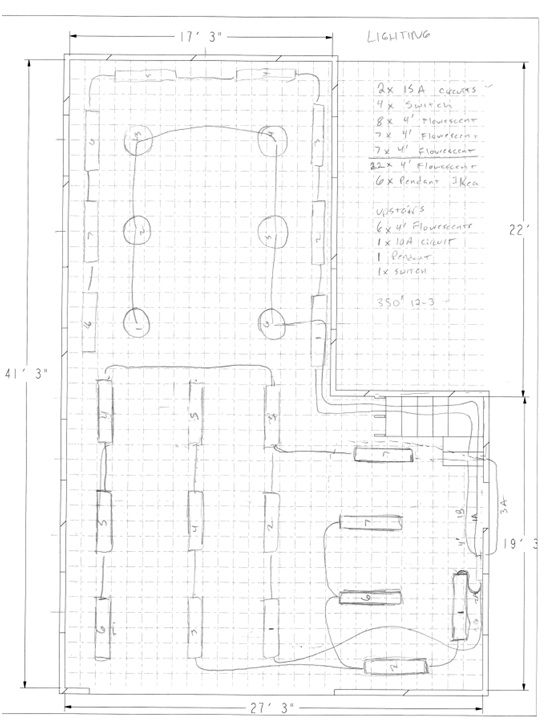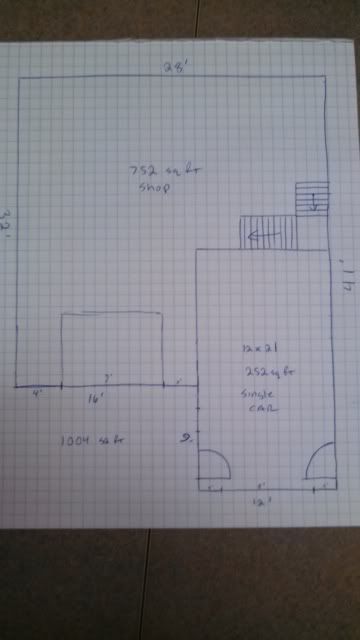SVreX wrote:
Swank Force One wrote:
Quick rule of thumb is that it's usually cheaper to build in increments of 12. 48x24 may very well be cheaper than 36x28. 36x24 would likely be a good amount cheaper than x28 if you can live with 4 feet less depth.
I've seen that rule of thumb printed in many books over the years.
37 years of professional construction experience, and I have seen no connection with reality at all.
Waste is a factor of how efficient your carpenters are, not what size your building is.
I can build a structure with about 75% less waste than many other local builders have, regardless of the dimensions.
Perhaps it stems from the readily available sizes of pre-made trusses or something? I don't know, i don't build things. 
If you say it's bullE36 M3, then it's bullE36 M3, as far as i'm concerned.
If you can do concrete work, doing the slab yourself (with some helpers) could save you thousands and thousands of dollars. The slab was the most expensive single part of my old garage, and the labor was about half of the slab's cost. I think I paid around $8000, with $4400 going to materials. That was a 24 x 30 monolithic pour (meaning poured footer, foundation walls, and slab).

SVreX
MegaDork
6/4/13 12:19 p.m.
In reply to Swank Force One:
Yes, it is because of the dimensions of pre-fabricated components, like plywood, block, etc.
But the reality is that plywood can be evenly divided by 96", 48", and 24", but also by 32", 16", 12" AND 19.2" (yes, I've built on 19.2" centers, and most everyone's tape measure has the divisions to enable it- they usually show as black diamonds at 19.2", 34.4", 57.6", etc.).
People who write books say it's cheaper. People who build stuff get to actually figure it out. 
But thanks for the vote of confidence!
nocones wrote:
If you "combine the two" do a Barn type build to save on trusses since the horse end will inevitably have walls.
...
I would try really hard to make the shop/barn ...and plan to DIY a 24x22 2 car attached to the house. A simple stick built with basic slab no insulation unfinished minimal electrical should only set you back ~$10k in materials.
This.
If you're already building a barn for horses, just make it bigger/longer/etc. whatever is most cost efficient, and partition off that portion for yourself.
Add in a super simple stick built house garage for the daily drivers and you both win.
dculberson wrote: If you can do concrete work, doing the slab yourself (with some helpers) could save you thousands and thousands of dollars. The slab was the most expensive single part of my old garage, and the labor was about half of the slab's cost.
It's probably the most difficult part as well, and if the concrete sets up before you're done working it you're stuck with it. At least if there's a framing mistake you can pull the nails and fix the problem. 
I'm not saying he shouldn't do the concrete work if he has the skills and enough helpers, but a man has to choose his battles wisely.

yamaha
UberDork
6/4/13 1:04 p.m.
In reply to stuart in mn:
its also a good idea to do in floor heating for his side of it as well......its by far the best way to heat any barn/garage/etc.
stuart in mn wrote:
dculberson wrote: If you can do concrete work, doing the slab yourself (with some helpers) could save you thousands and thousands of dollars. The slab was the most expensive single part of my old garage, and the labor was about half of the slab's cost.
It's probably the most difficult part as well, and if the concrete sets up before you're done working it you're stuck with it. At least if there's a framing mistake you can pull the nails and fix the problem.  I'm not saying he shouldn't do the concrete work if he has the skills and enough helpers, but a man has to choose his battles wisely.
I'm not saying he shouldn't do the concrete work if he has the skills and enough helpers, but a man has to choose his battles wisely.
I used to work doing highway bridge construction and my dad is a foreman for the same company. A pad for a garage is small peanuts.
The barn HAS to be separate. Fumes, noise etc. Not to mention fire codes that treat barns and garages very differently here in the great bureaucracy of Massachusetts.
Let's try this.. how do you want to build your garage?
I have a 24 x 35 shop set up long-ways. It's two bays wide, and almost 2 cars deep. It's kind of nice because I still have plenty of play room even with 2 cars in, but then you do end up shuttling a vehicle in and out if you need large access to the back (like driving the mower through.) I have put three cars in it, but you are left with a smallish workspace. It's not unworkable, but it is annoying. OTOH, the barn gives you some fall back space depending on the project.

In this shot I'm standing in the doorway that leads out into the backyard, so you're looking down the 35' dimension and the 24' is left-right.
nocones wrote:
Let's try this.. how do you want to build your garage?
Off the top of my head I was thinking something like this

I would include doors on both ends of the building. You never know.

SVreX
MegaDork
6/4/13 3:15 p.m.
DaveEstey wrote:
nocones wrote:
Let's try this.. how do you want to build your garage?
Off the top of my head I was thinking something like this

I've got no love for that at all.
Your garage doors face each other in a way that cars run into each other. That's not a 3 car garage... it's a chopped up 2 car.
Do you need the one bay wall off separate from the other? It looses floor space.
Don't put garage doors at 90* from each other. Put them next to each other, or opposite each other. Cars should only move 1 way. It's not an intersection.
That's a lot of windows. On a rural property, I would not give that much opportunity for someone to look in and inventory my tools.
But, I'm glad you put something down on paper. 1st draft. Good start.
Now we are getting somewhere.
So looks like 1000sq ft you appear to want 1-2 car easy access with some extra space for a project car and some workspace. 28' wide is a good width. Even 7:12 trusses with Room in attic can be shipped flat so no crazy shipping charges.
I've attached the floorplan (well lighting plan really of what I just built). It is 956 sq ft with space to accomplish what you want. I included a 250 sq ft 2and floor over the main area and scissor trusses over the small part for a lift.

I can provide more info if it interests you.
It's not supposed to hold three cars, just 2. The extra "bay" is for work space. The garage door is there to make moving heavy things in and out easier without having to move cars out of the way. IE steel, tool boxes, dead bodies.
The wall is to keep crap off SWMBO's car, but could easily be replaced with a curtain system. It's more giving me an idea of spacing right now.
Not too worried about theft, but I do want good ventilation options and light without having to pull 1.21 jiggawatts from the grid. Would likely have the garage tied in with the security system anyway.
In reply to nocones:
More info is always good info!

yamaha
UberDork
6/4/13 3:27 p.m.
In reply to SVreX:
I agree with your synopsis of his design....Thats a good start, but laid out in a bad manner.
BTW.....if she gets the horse barn, I'd make her park outside as you get the garage....
If the bottom left roll up is your 'moving heavy things' door, I'd make it wider. That way you can open it up on nice days for mucho ventilation and move even larger, heavier things in and out.
I can see how this would work as a 2 car with workshop, but I agree with not hard-walling the SWMBO reserved area, just in case you need the flexibility.
EDIT - I notice you have no personnel doors, only roll ups. I'd want one on the right between the roll-ups and one on the bottom at minimum, and one in the upper left would be nice.
There's one in the upper left, but it's hard to see on this layout.
With no wall there I'd definitely shove a door in between the garage doors.
Is it possible to build a parking garage for SWMBO later down the road? If not is it possible for her to park in a carport instead of a full garage?
I'd go with the first design with the caveat of knocking down the walls used for SWMBO parking later down the road. If not I'd build the first one without the walls and put a carport off to the side. I like the layout. Then again I also like the big door and the drive through ability of the second one.
http://justgarageplans.com/index.php
I would consider sliding the single out about 9' from the rest giving approx. A 2832 square with a 912 bump on the front. You could then put an access door in the offset wall for the singe bay.
See cell phone pic of quick drawing.

FOUND IT!!!!
http://justgarageplans.com/3511/plan-detail/10-147.php




When you find a woman that puts up with your racing shenanigans and even hands you tools and beer while you're under the car you do what you can to make her happy.
How about the first plan but with a second floor over SWMBO parking for workspace/storage so the rest of the area doesn't get cluttered?
![]()















































