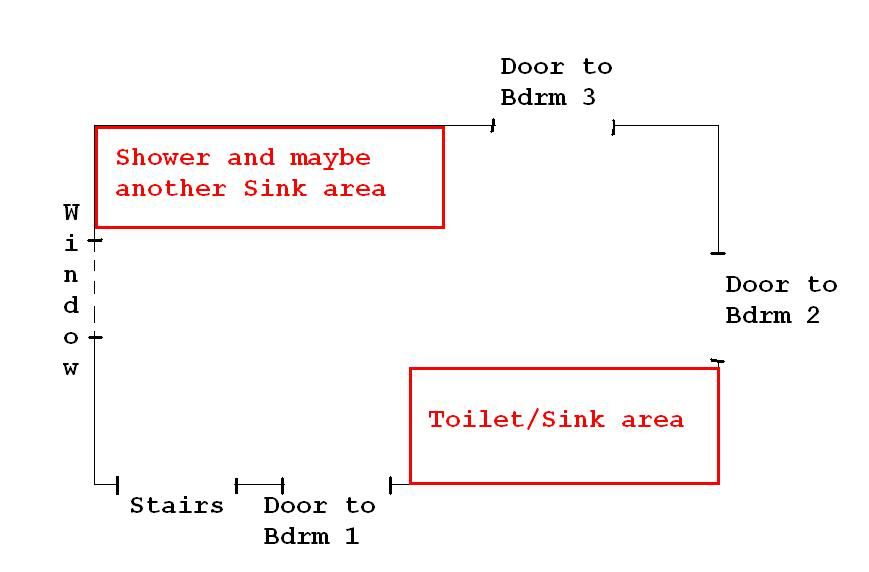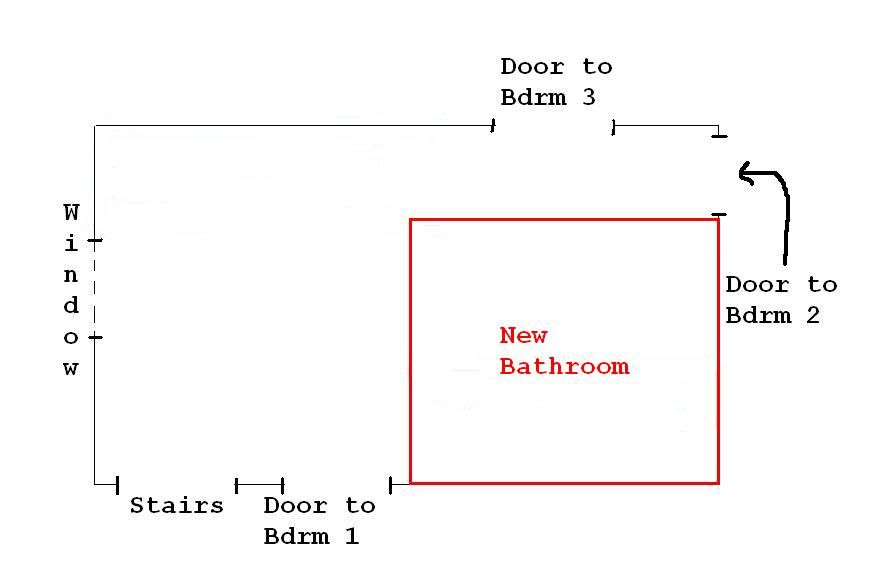
carzan
HalfDork
11/21/10 2:34 p.m.
My wife and I have a three bedroom house which for the most part suits our needs. The only issue that drives me nuts is that it has only one bathroom (downstairs) and all the bedrooms are upstairs. I don't want to cut into any of the bedrooms to add a bath since they aren't particularly large to begin with. The only option would to add one into the area (more or less a room) common to the entryways of the three bedrooms. The problem is that right now, there is not enough room to add a full bath in any one area even in THAT "room". I can either put just a half-bath in that area, or I can put a half-bath on one side and a shower by itself in its own room across from the half-bath. The area between would become basically a hallway. Is that too weird? Would having a shower room across the hallway from the toilet and sink room be a deal breaker for a potential buyer in the future?

Marty!
Dork
11/21/10 2:41 p.m.
Having a shower in a different room from the crapper is a little weird for me. I would rather just have the half bath and a small closet instead.
If you post a drawn up floor plan, you might get some suggestions.

alex
SuperDork
11/21/10 2:59 p.m.
I think having the shower and the toilet across the hall from each other on the upper level would be just about impossible from a plumbing standpoint.

carzan
HalfDork
11/21/10 3:42 p.m.
I've lived in a house where the toilet was separated by a door from the rest of the bathroom. Yes, it was basically all together in the same room, but still kinda nice that it was separated that way. This would just take it a step further.
Plumbing wouldn't be a big deal. This house is 100 years old and barely had plumbing or electricity at all when I moved in. I am well acquainted with its mechanical systems.
Here is a pathetic mock-up of what I am thinking of:

Why not have the window in the bathroom?
Bring a wall out between the window and the stairs, giving as much room as you can to the bathroom while still allowing enough room at the top of the stairs. Bring that wall out about three feet, then go at an angle to the corner of your red shower box. The bathroom door would be on the angled wall.
I didn't delete the bottom right room that you drew, but put everything inside of the green box I added.

Or a little more involved would be moving the door to BR3 all the way to the left, Moving the door to to BR2 down next to the BR1 wall. then use the upper right corner of your hallway to make a bathroom.


carzan
HalfDork
11/21/10 5:20 p.m.
Hocrest wrote:
Why not have the window in the bathroom?
Bring a wall out between the window and the stairs, giving as much room as you can to the bathroom while still allowing enough room at the top of the stairs. Bring that wall out about three feet, then go at an angle to the corner of your red shower box. The bathroom door would be on the angled wall.

I thought of that and am sorry there are no measurements for you to go by, but there really isn't enough room at the top of the stairs to do this. The wall would be too close to the top of the stairs and you wouldn't be able to bring things like box springs or other larger furniture up to the bedrooms.
Hocrest wrote:
Or a little more involved would be moving the door to BR3 all the way to the left, Moving the door to to BR2 down next to the BR1 wall. then use the upper right corner of your hallway to make a bathroom.
I can't move the door for BR3 there without moving one of the BR3 closets. Good idea, but that would be way too much work. I could (and have previously thought I might) move the BR2 door to make more room, but wasn't going to do that unless the consensus was having two separate rooms was a bad idea.

So why do you have to stay inside the house with the bathroom? If the window looks out onto the back yard (this might look a little weird if it goes out the front), add a section of foundation, then build up to the second floor. The section added downstairs could be a laundry room, etc.

carzan
HalfDork
11/21/10 6:18 p.m.
Jensenman wrote:
So why do you have to stay inside the house with the bathroom? If the window looks out onto the back yard (this might look a little weird if it goes out the front), add a section of foundation, then build up to the second floor. The section added downstairs could be a laundry room, etc.
That would be ideal and I looked into that. But the expense of a new structure opposed to adding fixtures etc. to existing is just more than the available funds will allow. 
My folks had a house where the only "real" bathroom was BETWEEN 2 other bedrooms. Yeah, you had to go through the bathroom to get to the back bedroom. Needless to say, they changed that by making one of the smaller bedrooms a bathroom and changing the original bathroom into a bedroom.
Without seeing plans for the room and it's relation to the whole house...I'd say make a bedroom into a bathroom AND closet, if it's too big to be "just" a bathroom.

carzan
HalfDork
11/21/10 7:33 p.m.
C'mon guys. How is this helping? You're adding a step. Who needs a pot? 

carzan
HalfDork
11/21/10 7:52 p.m.
integraguy wrote:
My folks had a house where the only "real" bathroom was BETWEEN 2 other bedrooms. Yeah, you had to go through the bathroom to get to the back bedroom. Needless to say, they changed that by making one of the smaller bedrooms a bathroom and changing the original bathroom into a bedroom.
Without seeing plans for the room and it's relation to the whole house...I'd say make a bedroom into a bathroom AND closet, if it's too big to be "just" a bathroom.
Basically, I'm trying to get away with what is easiest and cheapest. There are a number of ways to do this and I don't need so much suggestions as I just want to know if the idea of a split bathroom is going to turn people off. The response, so far, leads me to believe it ain't the way to go, so back to the drawing board I go. Not that I'm not open to suggestions, but that wasn't the original intent of the thread. Feel free to keep 'em coming, though,
I don't want to lose bedroom or closet space. I already have a laundry room (that I could use as a bathroom if it were upstairs). Adding on to the house will cost too much. I think I may just move the door to BDRM2 and work with that. Thanks for the replies.

Hasbro
HalfDork
11/21/10 11:07 p.m.
What are the measurements? Looks like there could be some code problems.

mtn
SuperDork
11/22/10 1:13 a.m.
Sounds like a relatively small house, so this probably wouldn't work, but... Is there anyplace you can have a bedroom downstairs?

TJ
SuperDork
11/22/10 9:56 a.m.
Datsun1500 wrote:
Which one is the master? How are the bedrooms laid out off of this room? If you can make #2 into 2 full baths so #1 and #3 become suites, it could be worth it.
This. Or maybe make room #2 into a bathroom and a walk in closet attached to the master bedroom. The other bedroom can use the bathroom downstairs.
Reducing the number of bedrooms may not be ideal, but if they are small anyway, gaining a full bath might be a better idea. I think the split bathroom would be strange and would turn potential buyers away.

Duke
SuperDork
11/22/10 11:20 a.m.
If you can easily move Bedroom #2's door to gain all your space in one area, I would do that from a resale standpoint, even though I functionally like the idea of separate shower and toilet rooms. If you do go the split route, your definitely need sinks in both halves.
carzan wrote:
I already have a laundry room (that I could use as a bathroom if it were upstairs).
Ding, ding, ding!
(I haven't read the whole thread so someone may have said this).
I know you want an upstairs bathroom...but having two downstairs and and a laundry room upstairs might be a good compromise.
Think about where you generate the bulk of your laundry. I know for me, it would be upstairs where the bedrooms are. Though, realistically, the shower spots probably really make lots of laundry, where the laundry gets put away is upstairs.
So...that's something to think about. Move your laundry upstairs (can be done in a very compact fashion) and make another bathroom where the laundry currently is.
Clem
A half bath by itself is not a turn off.
A separate shower room is not ideal, but not weird enough to be a deal breaker.
However, if moving the door in bedroom 2 allows for you to do one whole room with toilet and shower together, then I think that will work better in terms of re-sale value.
Upstairs laundry in an old house is not always ideal, as the house tends to transfer the vibrations. New construction, it works fine. Just something to think about.
carzan wrote:
Would having a shower room across the hallway from the toilet and sink room be a deal breaker for a potential buyer in the future?
Yes. Many will react negatively to it. That said, if it's what you need to live in the house, do it.

Strizzo
SuperDork
11/23/10 8:37 a.m.
My master bath is split into two separate parts, a half bath with toilet and vanity that opens up to the living room next to the bedroom door, and is connected to a shower room on the other end with shower, vanity, and linen closet. The shower room has a second door as well that opens into the bedroom. The first part can be closed off from the shower when guests are over and used as a half bath, combined with the shower, it makes a "full" bath downstairs.
















































