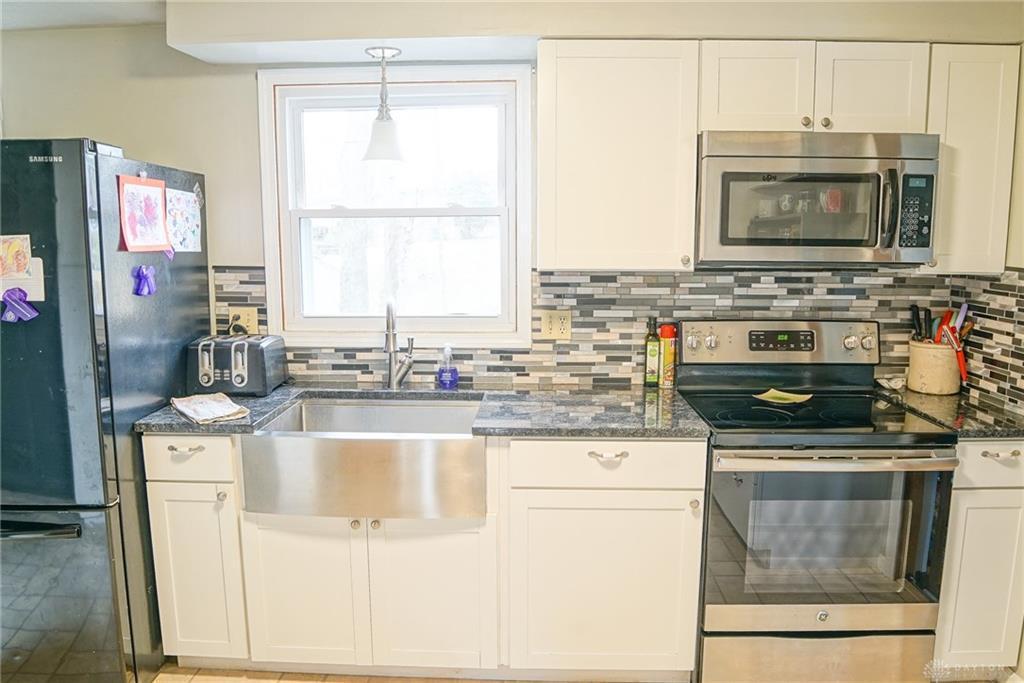cghstang_chris said:
SVreX said:
If that cabinet between the sink and the stove is a 24” cabinet, then it’s definitely your best solution (and yes, it can be done without removing the counter)
Can you expound on this?
Is it along the lines of what I posted earlier: 'deconstruct' the existing cabinet in place leaving support at the end of the counter and slide in the dishwasher in without having to mess with the countertop?
Kitchen is over an unfinished basement.
Cabinets are lowes 'in stock' Diamond NOW Arcadias. Between the sink and oven is a 24" unit. Left of the sink is a 12".
Yes. You have basically described what you need to do.
Here’s the challenge...
First off, you need an end panel next to the stove. This means you need a little more than 24”. If that counter has a 1” overhang, then you’re golden.
The counter is not easy (but it is doable). That counter will want to break on that thin back edge. When it was delivered, it would have been installed with the sink cutout ALMOST cut out (to avoid breakage). After installation, the cuts were finished, and the edges polished. It was never intended to be moved again.
Additionally, the counter is glued to the cabinet. If you try to pry the counter off the cabinet, it will almost surely break.
Also, the tile backsplash is probably on top of the counter. That makes it harder to pry.
I would give a pro 40% odds of breaking that counter if he tried to remove it and replace it. Harder for a DIYer.
But it CAN be done.
The best choice is to not move the counter AT ALL, and don’t pry on it. You want to deconstruct the cabinet as carefully as possible. Support the counter well, cut the cabinet it into little pieces, and scrape the pieces off the bottom of the counter carefully without moving the counter at all.
Then make an end panel to slip in between the DW and the stove at the end of the counter. Sliding the DW under the counter is easy.
This is tricky, but can be done. It will require a lot of patience.







































