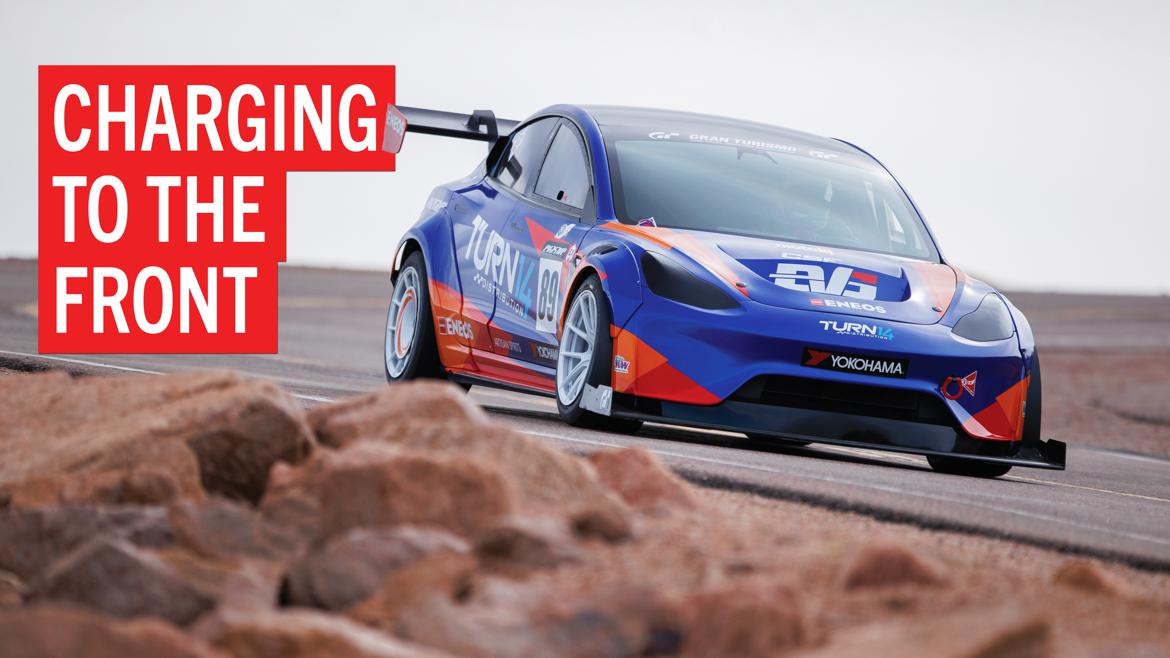We have an outdoor slab that is roughly 4'x4', and up against the house (concrete). We recently installed an outdoor shower over the slab and have decided to install some outdoor tile. The current slab is definitely not level, as water pools up in a few areas. I bought some self-leveler as the first step, but have never attempted that (or tile for that matter). Any advice or good YT tutorials y'all can offer?

SV reX
MegaDork
12/3/22 11:43 a.m.
Shower floor shouldn't be level. It should pitch toward drain. I'm assuming in this case, that means drain off the slab edge?
I'm not sure you want self leveler. It's super viscous (like milk) so it can self level.
I'd attach 2 form boards on either edge of the slab pitching slightly away from the house. Then fill it with thin set, and screed across your forms. Doesn't have to be really pretty if you are gonna lay tile over it. Just needs to be flat, and establish the pitch.
SV reX said:
Shower floor shouldn't be level. It should pitch toward drain. I'm assuming in this case, that means drain off the slab edge?
I'm not sure you want self leveler. It's super viscous (like milk) so it can self level.
I'd attach 2 form boards on either edge of the slab pitching slightly away from the house. Then fill it with thin set, and screed across your forms. Doesn't have to be really pretty if you are gonna lay tile over it. Just needs to be flat, and establish the pitch.
Agreed. Our plan was to self level it and then build it up with thin set to slope it away from the house. Not being familiar with form boards, if we use those, how would we pitch them away from the house, before adding the thin set and then the tile?

SV reX
MegaDork
12/3/22 12:05 p.m.
In reply to dyintorace :
Extra step you don't need.
Attach a 2x4 (or even a 1x4) to the right and left side of the slab. (I'd use Tapcons, but you could just wedge it with stakes)
Put a level on the board to find level, then drop the front edge by a 1/4- 1/2". Thinset can taper to 0", so you don't need much thickness.
The right hand form board and the left hand form board should be level with each other at the house (so the slab is level right to left, but pitches from back to front)
Im assuming that is a pretty small slab
You need to use a bottle of bleach on that slab as a first step. To get good bonds whichever product you use.
Good advice above. I'd wash / scrub it then bleach it. Scrap wood forms and some stakes / wedges would be perfect.
Another board or chunk of plywood to screed the top.

Toot
New Reader
12/3/22 5:18 p.m.
If you take your time you could slope the tile at install.....My guys do it all the time. You could also use large format tile as long it's non slip. We have also done 1 piece leathered limestone slabs......granite yard remnants work well.
Thanks all. Upon the advice here, we're going to skip the self leveler and just slope it with thinset.
If you add ice to the leveling mix when you are "mixing" it, it will have a much thicker consistency and will give you a little more working time.
There are different types of self levelers: the one rated for garage floors/heavy weight in my experience is thicker and would let you work in a slope.
However, I have done 2 floors with self leveler and will pay a pro next time. I am not a mason and you can tell by my work. Good luck.
































