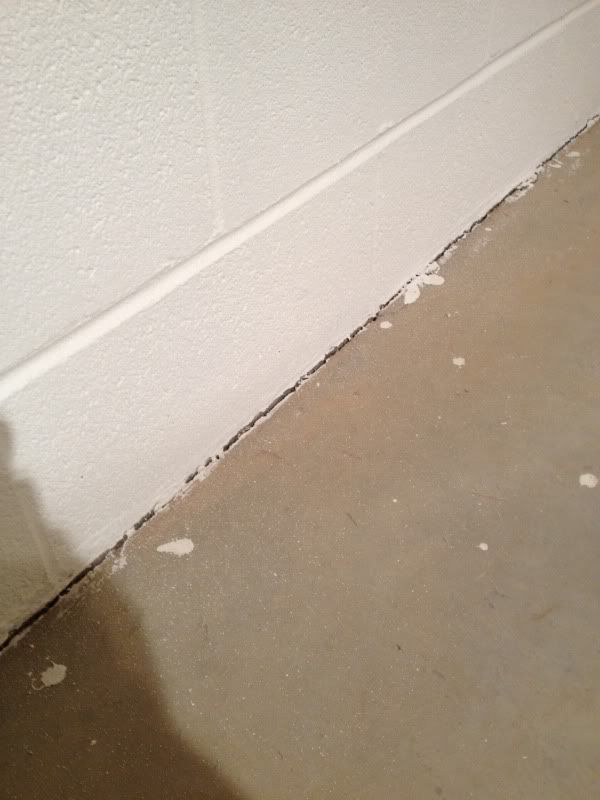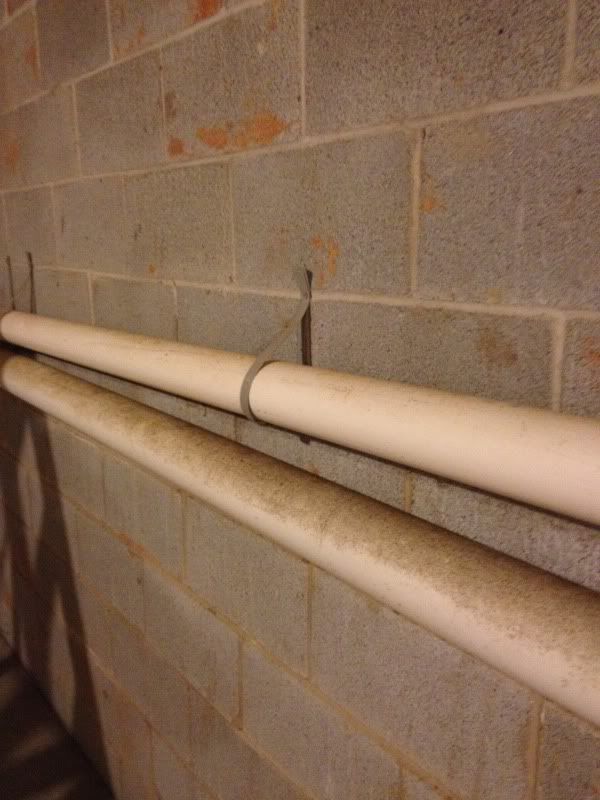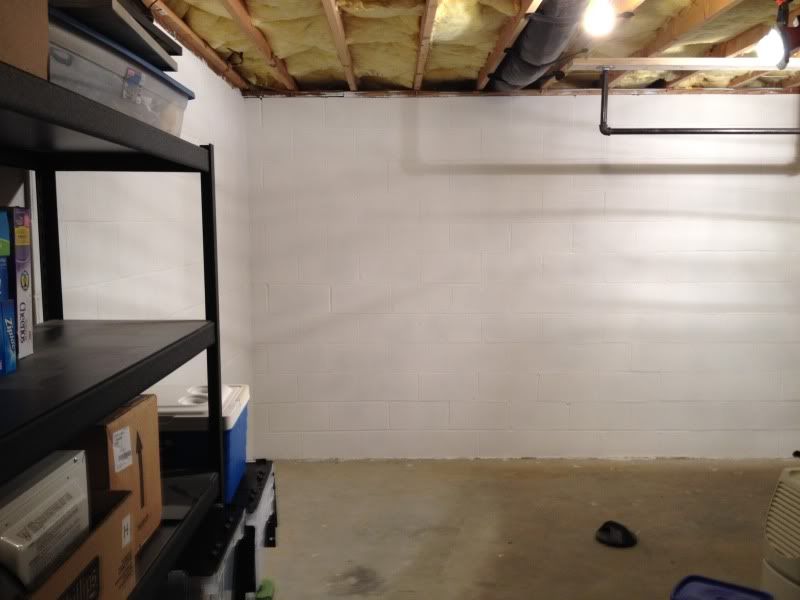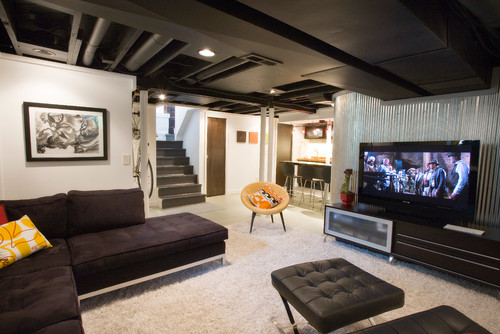
I am semi-finishing my basement. By that I mean painting walls, finishing floor, and generally making it less dirty. Couple questions about how you guys would go about doing some of this.
-
The wall is concrete block. Where it meets the floor, it doesn't form a perfect corner, it kinda just ends. It doesn't look terrible (for a basement anyway), but I was wondering if there was a simple way of trimming this with a small piece of molding? And if so, how the hell do I attach it? (Liquid nails?) 
-
Suggestions for finishing the floor? I'm thinking either garage-floor epoxy with some extra sand mixed in for traction, or polished concrete. I love the look of polished concrete - but not sure how difficult/expensive it would be to get that done.
-
The wall I haven't yet painted has pipes running along it. Suggestions for how to paint around these, or cover them in a manner that doesn't require paint? 1 pipe is the radon vent under the slab, the second is the main E36 M3-pipe leaving the house. I'd rather not disconnect either of them. 
-
Suggestions for the ceiling? I can't drywall over it due to ducting extending below the bottom surface of the joists. It would be nice to somehow cover the the look of the exposed insulation though. Was contemplating lattice hung just below the lowest duct, and replace the single CFL with ~ 1500lumens dispersed among 10 GU10 sockets/LED bulbs. What say you? 

RossD
PowerDork
11/11/13 8:31 a.m.
You can frame out around the pipes/ductwork and still drywall. Bonus points if you finish the bump out with rough looking wood and make it look like a hand hewn beam.
And yes, you should be able to find adhesives at a big box store for gluing trim to the block wall. They have the cheap vinyl molding you see in commercial and schools, and most of that is glued into place.
Well, bad pic, but there are a lot more ducts hanging below the ceiling than in that one picture. I'd like to avoid the frame-around-pipes-and-E36 M3 route.
Good call on the vinyl molding, exactly what I need.
I'm people's basements everyday, I've seen several different types of material used for ceilings.
I did see one one time that was made out of reeds or bamboo that most likely came in a roll and was attached so it could hang down if you needed to access the pipes/electric/cable/phone/etc.
I do have a love/hate relationship with drop ceilings.
Compared to my basement, you have no water, no cracks, no ancient crud stuck to the floors, no daylight coming in from holes...I'd say it's already a palace!
My only helpful hint is that anything wood touching the basement floor should be pressure treated. Even molding. I would stick with the vinyl kind.

wae
Reader
11/11/13 1:53 p.m.
It sounds like you're looking to stay with concrete on the floor, but: We did some similar in our basement to get the kids' toys out of our hair. I went to one of those charity used building supply places and picked up a ton of used commercial carpet squares for under a hundred bucks (it was actually even less than that, but I figured it was for charity so I gave 'em some extra). They have a nice rubber backing and had adhesive left on them, so I was able to spend about a day putting them down and only had a few cuts to make. Went in really easy and -- after a quick Rug Doctor treatment -- looked pretty much like new.
To finish the bottom of the wall/floor joint you want Armstrong rubber cove base - get it at Lowe's or Home despot, install w/ Henry cove base adhesive applied w/ a notched trowel. Warming the cove base w/ a heat gun helps it conform to irregularities more easily. You can furr out all the walls and insulate and build soffits around all the plumbing and ducts, but experience has demonstrated that unless you're living in the space, as opposed to storing/shop, you may as well just staple 6 mil polyethylene over the insulation and leave it.

DrBoost
PowerDork
11/11/13 7:04 p.m.
For the ceiling, how about Zip Up Ceiling? It's a great system that's water proof, can be painted, only drops down about .75", mold proof, and looks like one continuous piece. No canoe here, just heard about this a few years ago and plan on doing it in my basement. Getting at pipes and wiring is simple too.
motomoron wrote:
To finish the bottom of the wall/floor joint you want Armstrong rubber cove base - get it at Lowe's or Home despot, install w/ Henry cove base adhesive applied w/ a notched trowel. Warming the cove base w/ a heat gun helps it conform to irregularities more easily.
Good tips, thanks.
I was browsing yesterday and came across this:
 Modern Basement by Cincinnati Architects & Designers Ryan Duebber Architect, LLC
Modern Basement by Cincinnati Architects & Designers Ryan Duebber Architect, LLC
Seems like not a bad option for the ceiling (just paint everything black), although I'd still need to put drywall/wood slats/something over the insulation.

DrBoost
PowerDork
11/12/13 9:35 a.m.
I did part of my basement ceiling black. It looks decent, but it depends on the house. Mine is 60+ years old so there's been more than a few contractors/homeowners running cable, wires, pipes, etc. around the house. If they didn't do it neat, it doesn't look as good. Look at the holes that were bored for wires and pipes. One side will be splintered. It's stuff like that.
You're right, it looks nice and is easy usually.

Sonic
SuperDork
11/12/13 9:41 a.m.
Don't drywall the ceiling. The basement in my house was finished when I bought it, and having the drywalled ceiling is a real PITA to do anything for home repairs. Step one is always "cut hole in ceiling" followed by step 2 "cut another hole as the first one wasn't quite right". It makes tracing pipes, wires, etc, a real PITA. Drop ceilings these days look way better than then used to, and continue to give you access to the space above.

Sonic wrote:
Don't drywall the ceiling. The basement in my house was finished when I bought it, and having the drywalled ceiling is a real PITA to do anything for home repairs. Step one is always "cut hole in ceiling" followed by step 2 "cut another hole as the first one wasn't quite right". It makes tracing pipes, wires, etc, a real PITA. Drop ceilings these days look way better than then used to, and continue to give you access to the space above.
Thats why I was thinking about wood slats just for the insulation areas. If I gapped them at 1/4 or 1/2 inch, you could still see in there with a flashlight to make sure you are removing the slats in the right spaces. If everything is down-lit though, its unlikely that you see up between them normally. Or something else similar to this... lattice, etc? I figured slats could be had for $cheap from a used/consignment building materials shop.
I hate the concept of a drop ceiling because I don't want to lose any height. The height is high enough that it feels spacious right now, but a drop ceiling is going to eat much of that space and reduce the value of the home (or so I've read). Plus, I'd lose my pullup bar.
For the pipes on the wall,keep them white, or paint them black as well?
I did my basement celling black as well, I got he idea from a Chipotle restaurant. I bought a bunch of lights and spray painted them and the duct work vents black before installing them, then rented a sprayer at Home Depot and sprayed it a flat black. Makes the ceiling look taller, you can't see any wires unless you really look. I framed it with white crown and it looks great and modern. funny thing is, lots of people don't even notice that the celling is not finished. Cost was 4 gal of paint, some additive that I added to the paint, a sprayer rental, some tarps and a disposable painting suit. Done in one day, not including the spray painting of the lights.
Rusnak_322 wrote:
I did my basement celling black as well, I got he idea from a Chipotle restaurant. I bought a bunch of lights and spray painted them and the duct work vents black before installing them, then rented a sprayer at Home Depot and sprayed it a flat black. Makes the ceiling look taller, you can't see any wires unless you really look. I framed it with white crown and it looks great and modern. funny thing is, lots of people don't even notice that the celling is not finished. Cost was 4 gal of paint, some additive that I added to the paint, a sprayer rental, some tarps and a disposable painting suit. Done in one day, not including the spray painting of the lights.
I had not thought of the sprayer route... this sounds easy. I like.
Still need to decide on what is going to cover the insulation though.
For the ceiling, how about fabric? I did that in a bar I was working on. The ceiling was a commercial steel roof, so I draped some semi-sheer fabric between them and lighted above it.
That would allow you to cover stuff like the ducts without framing uneven drywall. Also easy to pull down if you need access to plumbing.
Something like this. It wouldn't have to be draped that low, but this might give you an idea of what I'm talking about.

For baseboard trim, liquid nails makes an adhesive for almost anything.
To cover the pipes, I might do a little shelf that runs the length of that wall and hang some fabric from the nose of the shelf to hide it. I might also consider just building a shallow cabinet along that wall. Extra storage, only takes up about 4", hides the pipes.

slefain
UltraDork
11/12/13 12:45 p.m.
I toyed with the fabric idea but got stuck trying to find something fireproof. Right now the whole ceiling is just painted white; pipes, ducts, wiring and all.
Why is the basement celling insulated? Is it for noise?
We had some exposed insulation on the ends of the outside walls. I just doubled up the insulation and painted it. it took two coats, you cant see that it was fiberglass now. I put a second layer so that the paint wouldn't ruin the insulation properties of the fiberglass.
Rusnak_322 wrote:
Why is the basement celling insulated? Is it for noise?
I don't know.
The basement isn't heated square footage. The other "room" in the basement is a ~30 x 30 garage, so it isn't well insulated on that side.
FWIW, the house was built in 2003, not sure if its related to some code or practice at the time. I'm ok with it though, keeps the master bedroom (right above the room in question) cooler in the summer than if it were not insulated.
Rusnak_322 wrote:
Why is the basement celling insulated? Is it for noise?
We had some exposed insulation on the ends of the outside walls. I just doubled up the insulation and painted it. it took two coats, you cant see that it was fiberglass now. I put a second layer so that the paint wouldn't ruin the insulation properties of the fiberglass.
This has been pretty standard since the early 80s. Basements are basically a massive heatsink in direct contact with cold earth. The insulation is intended to prevent conduction/radiation heat from being transferred from the floor of the living space to the basement where it would be sapped away by the concrete walls and floor.
Basically, the basement is a stone-ish chamber that is in direct contact with cold dirt. Isolating it from the living space is a wise energy move.... unless you decide to heat the basement. In that case, the insulation should be in the walls.
All my basements have had the furnace in them and have been heated.
My basement, I have to block the heat vents to keep,from getting too warm.

curtis73 wrote:
Rusnak_322 wrote:
Why is the basement celling insulated? Is it for noise?
We had some exposed insulation on the ends of the outside walls. I just doubled up the insulation and painted it. it took two coats, you cant see that it was fiberglass now. I put a second layer so that the paint wouldn't ruin the insulation properties of the fiberglass.
This has been pretty standard since the early 80s. Basements are basically a massive heatsink in direct contact with cold earth. The insulation is intended to prevent conduction/radiation heat from being transferred from the floor of the living space to the basement where it would be sapped away by the concrete walls and floor.
Basically, the basement is a stone-ish chamber that is in direct contact with cold dirt. Isolating it from the living space is a wise energy move.... unless you decide to heat the basement. In that case, the insulation should be in the walls.
Kinda what I thought.
Luckily this room won't be occupied too often. When I'm down there, I'll wear a hoodie or turn on a little space heater. Its in NC and the "cold earth" avg ground temp is 62, the temperature of the room should stay comfortable without much help.











































