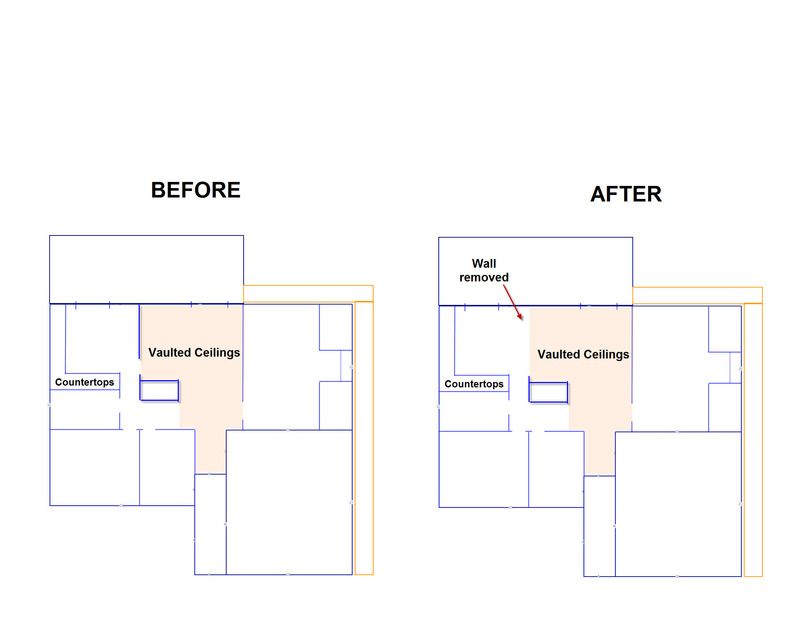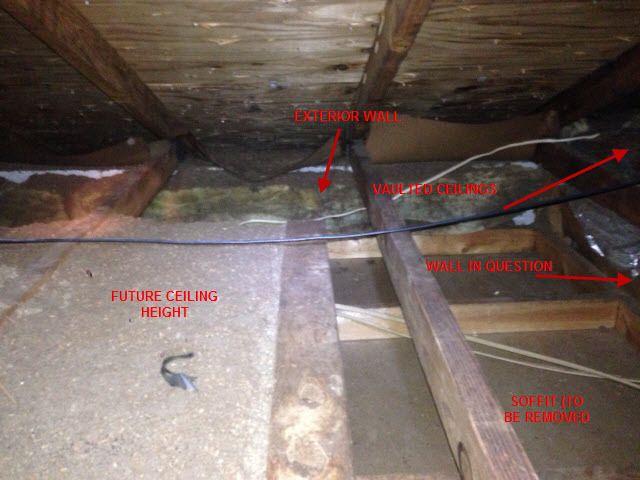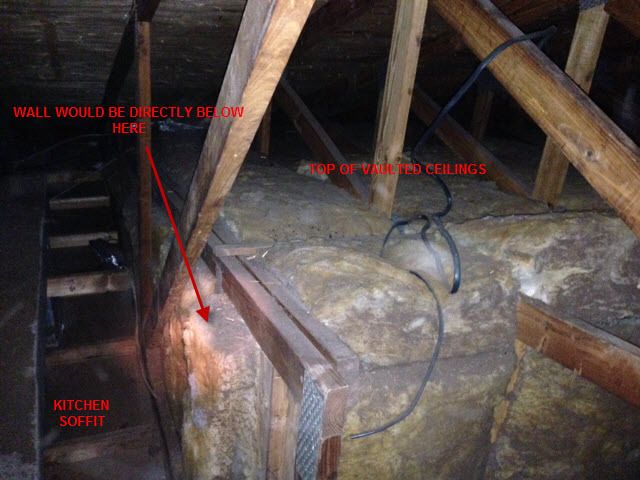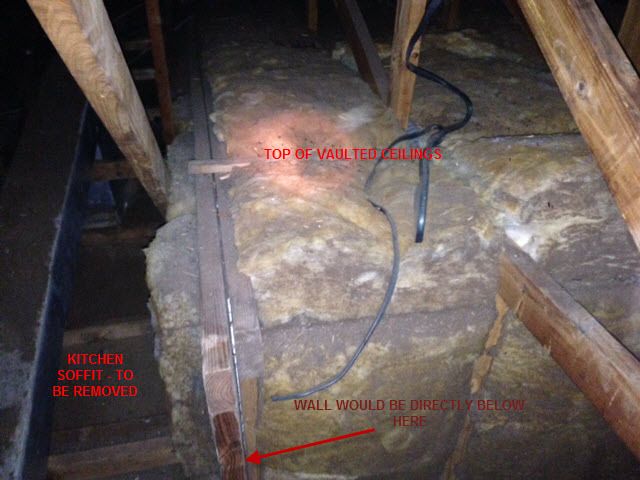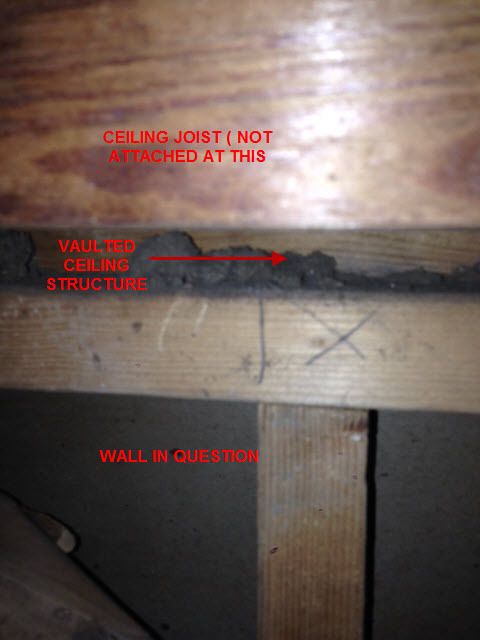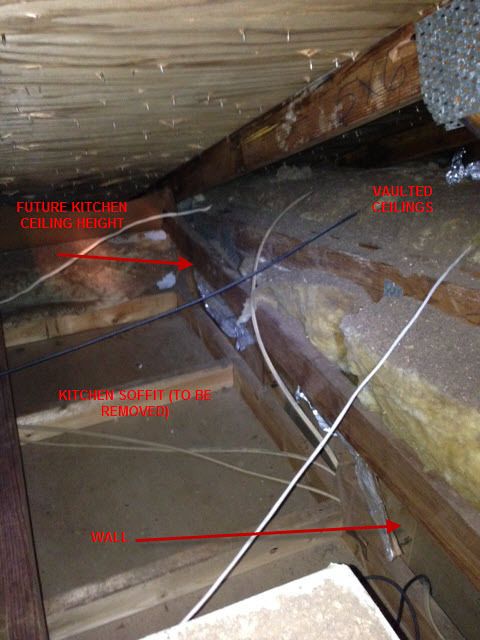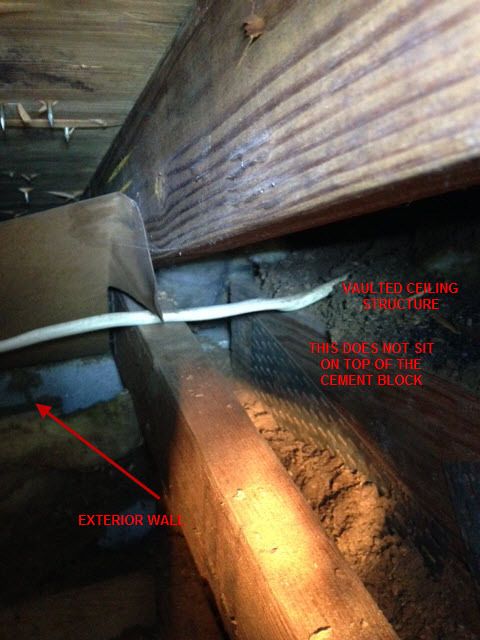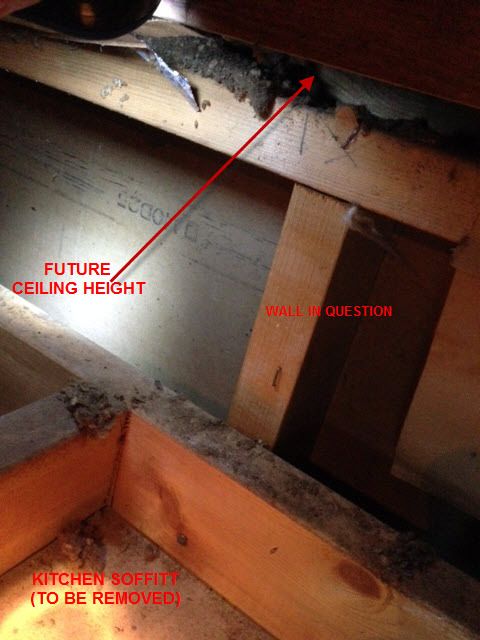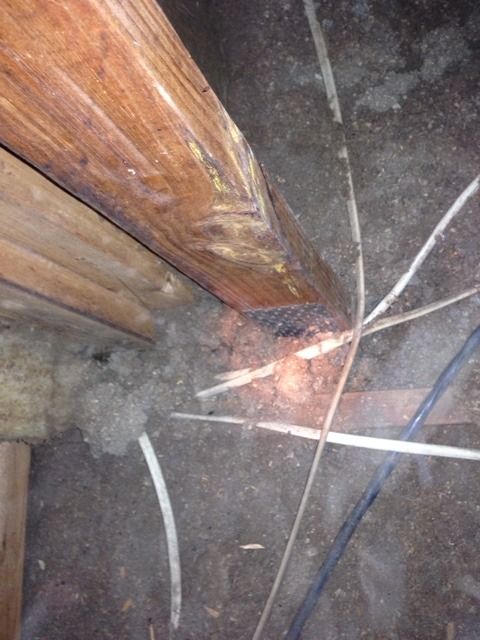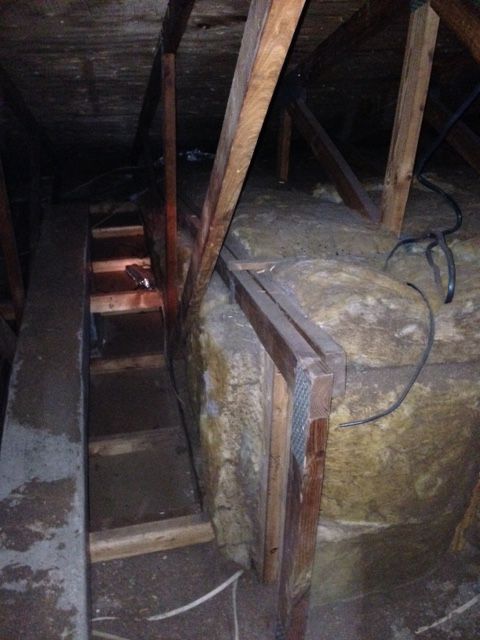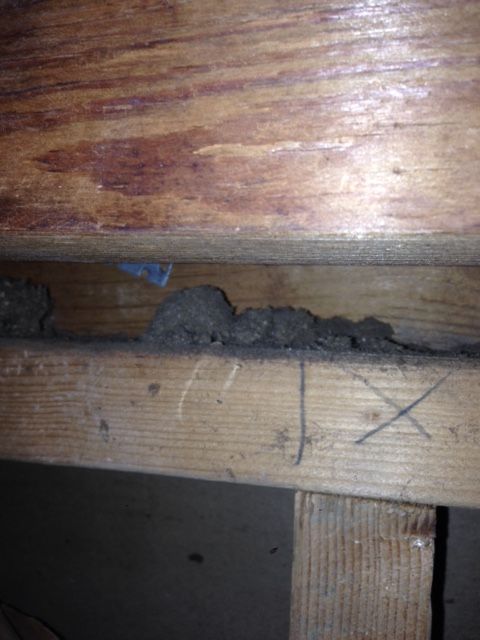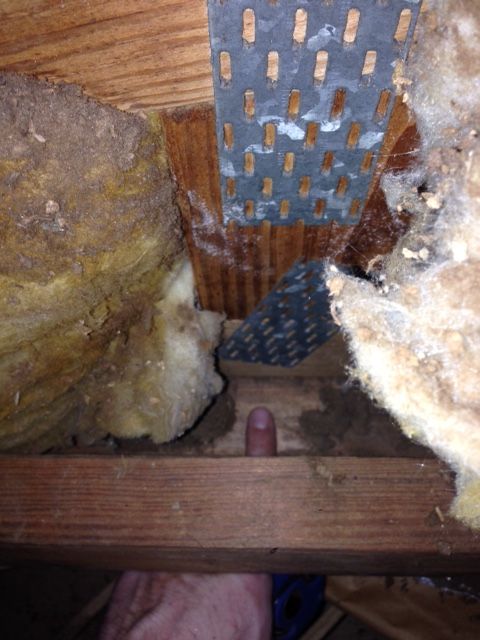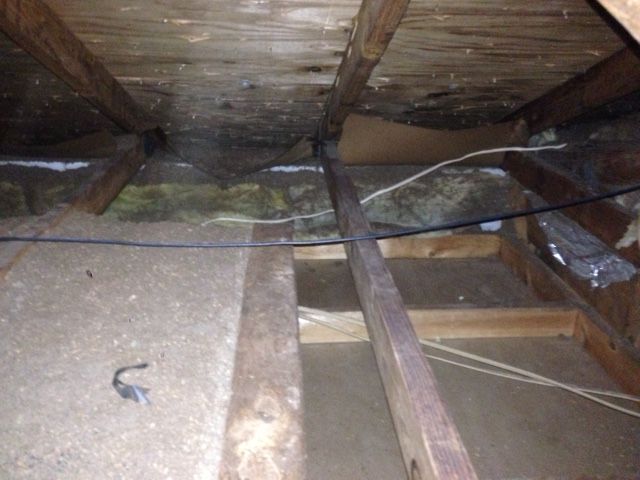
Enyar
Dork
3/16/16 11:55 a.m.
I don't think you will have a problem taking it out, but always nice to get a professional opinion if you lack the experience.
When I took a major (load bearing) wall out of our house I replaced it with a beam. I paid an architect to come out to my house and draw a 'plan' and spec a size of beam that needed to be used. I got the permit, I did the work (with a few buddies and a few pizzas), and all in I bet I spent about 1K (including the architect's fee).

STM317
Reader
3/16/16 12:17 p.m.
We just opened up a wall last week at my place. The layout is different, and the it has traditional flat ceilings on both sides, so it's a bit less complex than your situation though. Anyway, what we did, was leave about 6 inches of wall from floor to ceiling on each side of the opening we created, and enough of a header across the top to hide the beam that we installed. Before removing any structural stuff from the original wall, we made a temporary wall on both sides of the original wall to keep everything supported during the work. Once the temp walls were in place, we removed the framing from the original wall, and installed our beam. It rested on wood framing that was installed in the 6 inches of wall that we left on either side, and we added blocks under the floor to take the additional load since the house is on a crawlspace. Once the new beam was in place, the temporary walls were disassembled and removed.

SVreX
MegaDork
3/16/16 12:20 p.m.
Serious information overload. Can't understand.
Draw some arrows on your diagram indicating ceiling joist directions, rafter directions, and truss directions. The pictures are not helpful.
The vaulted ceiling is made with trusses. They sit on something AT THE ENDS. I am not referring to where they cross interior walls- they generally float over interior walls.
The ends of the trusses are the load bearing walls. Usually an outside wall, but could be an interior wall, carrying down to the footings (piers) below.
But, it kinda doesn't matter. The wall CAN be removed. It's just a matter of whether it is a load bearing wall or not. If it is load bearing, you will need to install a support beam to hold up the trusses.

Enyar
Dork
3/16/16 12:38 p.m.
True, I should have clarified that the question is really if I can DIY this and just knock down the wall or if backup is necessary and I need to hire someone to install a beam/pull permits.
Standby, will update the diagram.

SVreX
MegaDork
3/16/16 12:42 p.m.
Permits are required.
You should not need to hire someone to pull them (in fact, that is illegal). Homeowners are allowed to pull permits for their own homes in most of the country,

SVreX
MegaDork
3/16/16 12:44 p.m.
You are calling it a "vaulted celing", which would usually mean pitched.
Is this a flat raised ceiling?

SVreX
MegaDork
3/16/16 12:46 p.m.
Do your vaulted ceiling trusses run perpendicular to the wall you want to remove or parallel?
Just as an alternative, if you can't knock the wall out you might be able to punch a wide window in it, add a counter and you have a bar. It's useful and makes the two rooms feel more like one.

SVreX
MegaDork
3/16/16 12:52 p.m.
Your trusses are very strange. They don't have proper webbing.
It looks like a stick built house that someone put together using gang nail plates (truss connectors), or one where the trusses have been cut (big no-no).

SVreX
MegaDork
3/16/16 12:53 p.m.
The bar is a good option, and a LOT less costly.
It avoids flooring and ceiling repairs.
I know that one from experience 

SVreX
MegaDork
3/16/16 12:55 p.m.
Crap. Forgot you are in FL.
Permits are most definitely required, and you probably need a licensed contractor. Maybe even an engineer. 


Enyar
Dork
3/16/16 12:59 p.m.
I don't believe I have rafters because the whole roof is supported by the roof truss. Can someone confirm that I have the following correct?
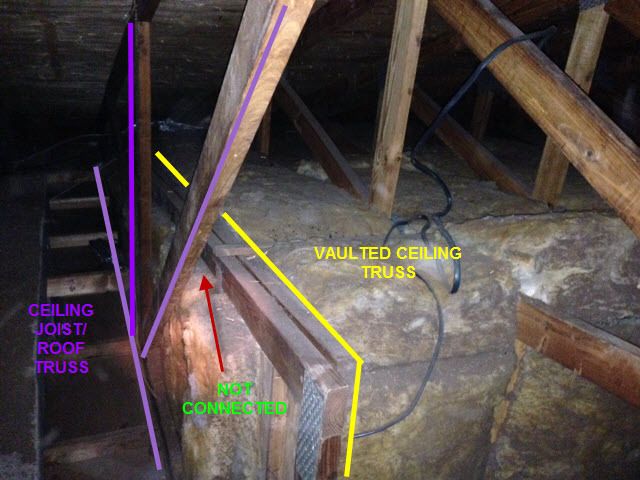
If so see this.
Note that the vaulted ceiling trust on the end (yellow) (where the living room meets the kitchen) is kinda stand alone/ doesn't attach to the ceiling joist/roof trust next to it. The rest of the vaulted ceiling trusses are attacjed to the roof truss/ are all one piece.
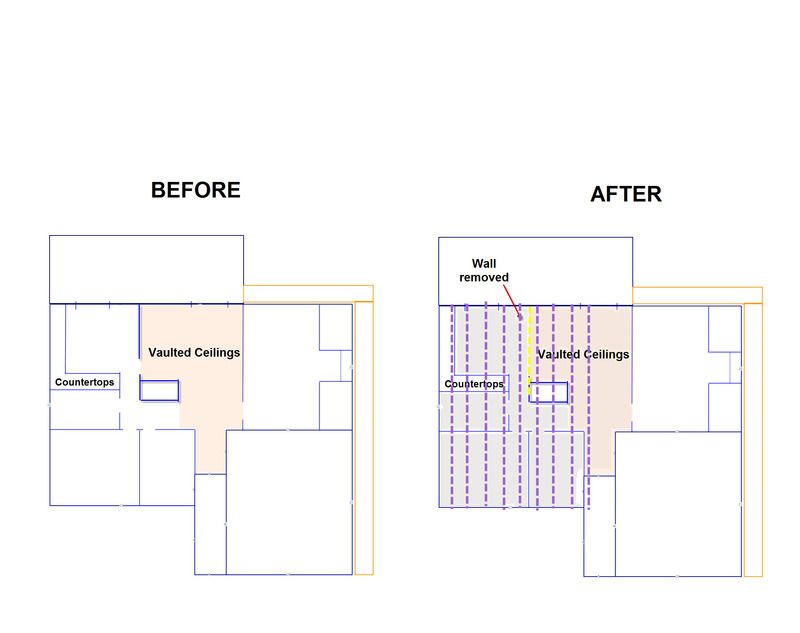

Enyar
Dork
3/16/16 1:05 p.m.
SVreX wrote:
Your trusses are very strange. They don't have proper webbing.
It looks like a stick built house that someone put together using gang nail plates (truss connectors), or one where the trusses have been cut (big no-no).
I don't think so. There is just two different types of webbing depending on if you're above the vaulted ceiling or not.
There are like 8 carbon copies of this house in this neighborhood so I would think all the trusses were built elsewhere and then plopped on the concrete blocks.
GameboyRMH wrote:
Just as an alternative, if you can't knock the wall out you might be able to punch a wide window in it, add a counter and you have a bar. It's useful and makes the two rooms feel more like one.
We though about that but the bar would steal real estate from the living room. We've gone back and forth on this but I think the best way is to knock out the wall and add a small island inset of the kitchen.
SVreX wrote:
Permits are required.
You should not need to hire someone to pull them (in fact, that is illegal). Homeowners are allowed to pull permits for their own homes in most of the country,
Last time I posted about permits on here everyone said it's a money grab and not to pull them!
SVreX wrote:
You are calling it a "vaulted celing", which would usually mean pitched.
Is this a flat raised ceiling?
No it's definitely pitched. I'll take some pictures from inside later today.
SVreX wrote:
Do your vaulted ceiling trusses run perpendicular to the wall you want to remove or parallel?
Parallel
SVreX wrote:
The bar is a good option, and a LOT less costly.
It avoids flooring and ceiling repairs.
Floor is getting replaced anyway as is the ceiling. The kitchen ceiling has a soffit around the outside that we are going to remove.
I agree with svrex. There is something that looks odd about the "trusses" and the attachments thereof. It defines looks like an added vault structure and how the brace elements terminate inside the foamed in box of the vault aren't clear.
The fact that someone went through all the effort to add the vault but didn't remive the wall at that time leads me to further question if there was a reason they left it. Before I did anything I'd peel off all the insulation on the vault to see how that truss is connected and terminated to a wall.
Also remember some walls are thre for non axial load support in that they laterally brace an exterior wall from wind loads and the spreading force of a roof beam. Given the location of this wall along the exterior and in line with the roof rafters that were cut free to make the vault I'd have someone look at it for that too.

Enyar
Dork
3/16/16 1:25 p.m.
I'll have to get more pictures of the inside for you guys. I SERIOUSLY doubt this vaulted ceiling as added after the house was built. Maybe a video would help.
Here is how the vaulted ceiling is terminated into the wall:
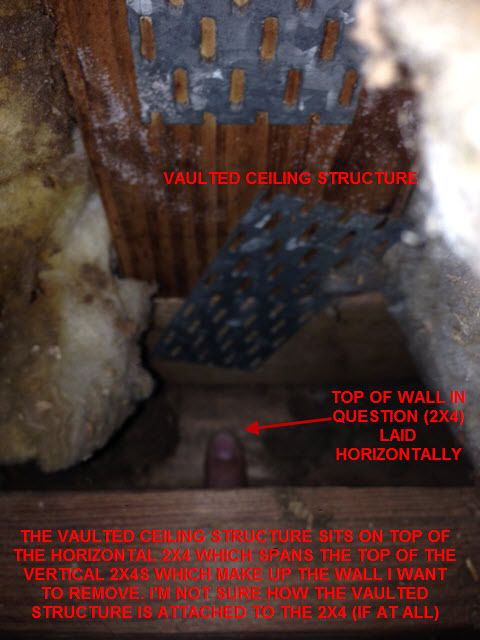

Enyar
Dork
3/16/16 1:36 p.m.
Just to confuse you all a little more I've added this picture. The green dot shows where I was standing for most the pictures and what direction I was facing. Also disregard the box that used to be on the outside of the house there.
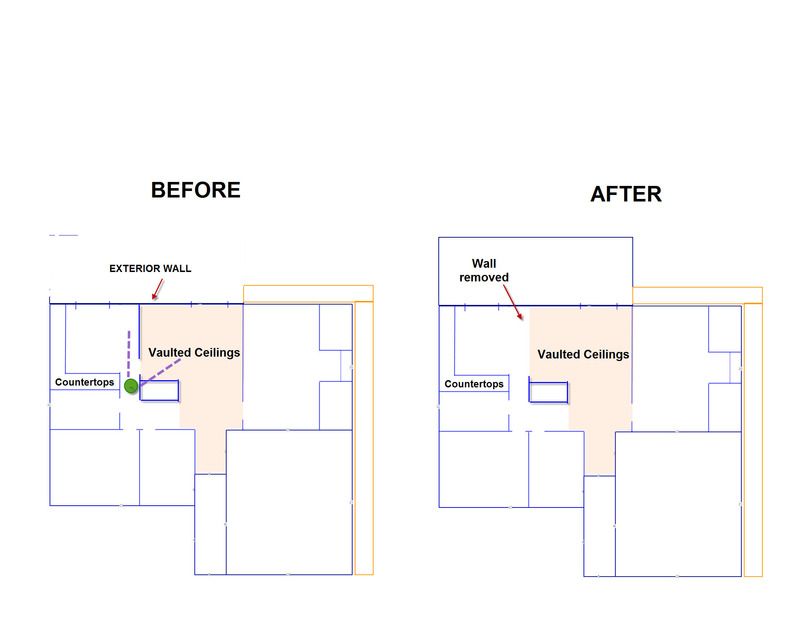
If I'm seeing it correctly, and that is a very big IF, I don't think you'll have trouble pulling the wall out.
It appears to me that the wall is stuck in and perhaps nailed to the side of a truss.
So if I'm right, there is no load on that wall and it is doing nothing to support the truss it is attached to.

cwh
PowerDork
3/16/16 1:43 p.m.
I really think you need a pro to look at this. Pinellas county is not any where near as difficult to deal with as Broward where I am. I suggest you call Building and Zoning for more info.

Enyar
Dork
3/16/16 1:48 p.m.
Ok follow up question: Anyone know any good pros to look into this? We need someone to build a covered back porch too.
I hate farming things out because it never ends up well for me and I like learning these things. Everyone I ask doesn't have any recommendations either.

Enyar
Dork
3/16/16 1:56 p.m.
foxtrapper wrote:
If I'm seeing it correctly, and that is a very big IF, I don't think you'll have trouble pulling the wall out.
It appears to me that the wall is stuck in and perhaps nailed to the side of a truss.
So if I'm right, there is no load on that wall and it is doing nothing to support the truss it is attached to.
The wall is definitely under the truss. See my next confusing illustration:
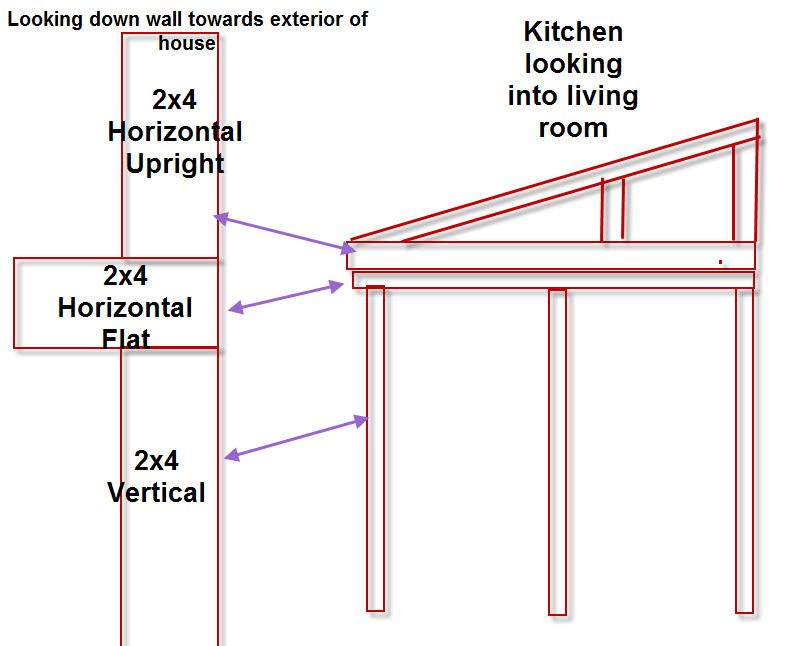

Enyar
Dork
3/16/16 1:58 p.m.
The illustration on the right ^^^ is the yellow "vaulted ceiling trust here:
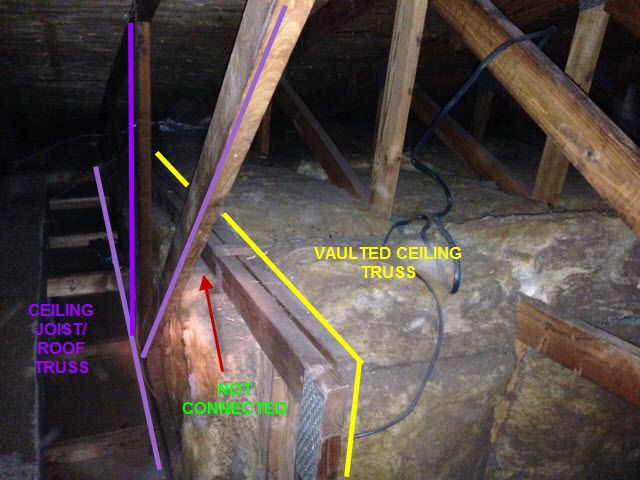
Note I probably wouldn't remove the vertical 2x4 on the left (if there is even one there) and I definitely wouldn't remove the one on the right. Only the ones in between.

SVreX
MegaDork
3/16/16 4:48 p.m.
I didn't say whether or not I thought you should get a permit. I said one is required.
If you are going to attempt to DIY this, you should have a permit. You are asking questions that make it clear you are not confident about your abilities related to the structural work. You need the Building Inspector to double check you.
